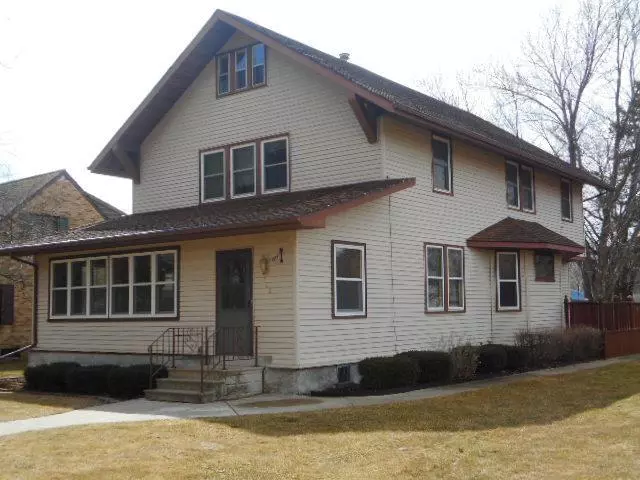$119,000
$125,000
4.8%For more information regarding the value of a property, please contact us for a free consultation.
702 S Cherry ST Lamberton, MN 56152
4 Beds
2 Baths
2,335 SqFt
Key Details
Sold Price $119,000
Property Type Single Family Home
Sub Type Single Family Residence
Listing Status Sold
Purchase Type For Sale
Square Footage 2,335 sqft
Price per Sqft $50
Subdivision H W Lambertons Second Add
MLS Listing ID 5504409
Sold Date 07/10/20
Bedrooms 4
Full Baths 2
Year Built 1916
Annual Tax Amount $1,270
Tax Year 2019
Contingent None
Lot Size 0.290 Acres
Acres 0.29
Lot Dimensions 90x140
Property Sub-Type Single Family Residence
Property Description
Grand two story home with four bedrooms, two bathrooms and the character and warmth you might expect in homes two to three times the asking price. Upon entering the home, you are greeted by a built in deacons bench, hardwood floors and beautiful custom oak banister. The living room features coffered ceiling, lighted colonnades with built in bookshelves and plush carpeting. The dining room features coffered ceiling, lighted colonnades, beautiful built in oak hutch, leaded windows and plush carpeting. The updated kitchen features, custom oak cabinetry, new flooring and breakfast bar. Original woodwork is found throughout the home. A den/playroom is found on the upper level before you enter two of the bedrooms, which can be closed and used for guest quarters. A walk up attic allows for a great amount of storage space. The home includes a 3-season front porch, deck, patio and is located on a fully landscaped corner lot.
Location
State MN
County Redwood
Zoning Residential-Single Family
Rooms
Basement Unfinished
Dining Room Separate/Formal Dining Room
Interior
Heating Hot Water
Cooling Central Air
Fireplace No
Appliance Dishwasher, Disposal, Microwave
Exterior
Parking Features Detached
Garage Spaces 2.0
Building
Lot Description Corner Lot
Story Two
Foundation 1159
Sewer City Sewer/Connected
Water City Water/Connected
Level or Stories Two
Structure Type Vinyl Siding
New Construction false
Schools
School District Red Rock Central
Read Less
Want to know what your home might be worth? Contact us for a FREE valuation!

Our team is ready to help you sell your home for the highest possible price ASAP





