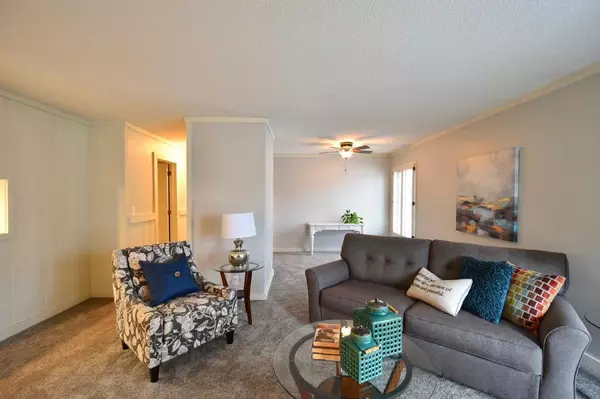$175,000
$175,000
For more information regarding the value of a property, please contact us for a free consultation.
2058 26th AVE NW #51 Rochester, MN 55901
3 Beds
2 Baths
2,096 SqFt
Key Details
Sold Price $175,000
Property Type Condo
Sub Type Low Rise
Listing Status Sold
Purchase Type For Sale
Square Footage 2,096 sqft
Price per Sqft $83
Subdivision 19 Norwest Charles Sec
MLS Listing ID 5505756
Sold Date 06/01/20
Bedrooms 3
Full Baths 1
Three Quarter Bath 1
HOA Fees $230/mo
Year Built 1974
Annual Tax Amount $1,628
Tax Year 2019
Contingent None
Lot Size 435 Sqft
Acres 0.01
Lot Dimensions common
Property Description
This well maintained 3 bed/2 bath ranch style townhome in a great NW location is move in ready & just minutes from downtown! With 2,096 finished sq ft, this end unit with lots of green space features new carpet and paint throughout the main level and updated lighting, Main level also features, 2 bedrooms, with spacious master bedroom, large living room with wood burning fireplace & high
end "H" windows that allow for safe and easy cleaning along with plantation style blinds. Basement is finished and offers a 3rd bedroom, large family room, den/office, as well as a craft room that can
easily be converted to future 4th bedroom with installation of egress window. Ductwork & wood burning
fireplace have both been recently cleaned/serviced. Exterior boasts a covered porch & a newer deck as
well as a 1 stall attached garage. All on a quiet cul de sac. Sewer/water, garbage, snow removal, lawn care, exterior maintenance & hazard insurance included in HOA fee.
Location
State MN
County Olmsted
Zoning Residential-Single Family
Rooms
Basement Block, Egress Window(s), Finished, Full
Dining Room Informal Dining Room
Interior
Heating Forced Air
Cooling Central Air
Fireplaces Number 1
Fireplaces Type Brick, Living Room, Wood Burning
Fireplace Yes
Appliance Dishwasher, Dryer, Microwave, Range, Refrigerator, Washer, Water Softener Rented
Exterior
Garage Attached Garage, Asphalt, Garage Door Opener, More Parking Onsite for Fee, Tuckunder Garage
Garage Spaces 1.0
Roof Type Age Over 8 Years, Asphalt
Building
Lot Description Tree Coverage - Light
Story One
Foundation 1139
Sewer City Sewer/Connected
Water City Water/Connected
Level or Stories One
Structure Type Vinyl Siding
New Construction false
Schools
Elementary Schools Sunset Terrace
Middle Schools John Adams
High Schools John Marshall
School District Rochester
Others
HOA Fee Include Hazard Insurance, Lawn Care, Maintenance Grounds, Trash, Lawn Care, Snow Removal, Water
Restrictions Mandatory Owners Assoc,Rentals not Permitted,Pets - Cats Allowed,Pets - Dogs Allowed
Read Less
Want to know what your home might be worth? Contact us for a FREE valuation!

Our team is ready to help you sell your home for the highest possible price ASAP






