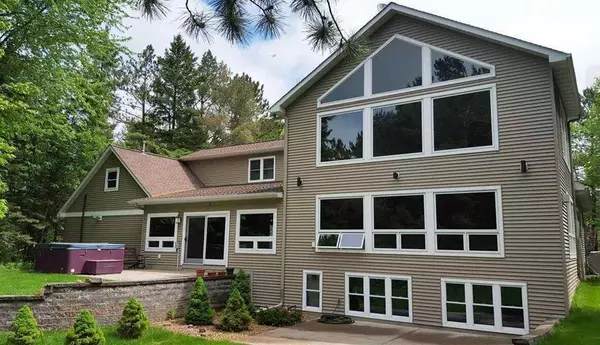$477,652
$489,900
2.5%For more information regarding the value of a property, please contact us for a free consultation.
3629 Midway RD Hermantown, MN 55810
4 Beds
6 Baths
4,024 SqFt
Key Details
Sold Price $477,652
Property Type Single Family Home
Sub Type Single Family Residence
Listing Status Sold
Purchase Type For Sale
Square Footage 4,024 sqft
Price per Sqft $118
Subdivision Hermantown City Of
MLS Listing ID 5554761
Sold Date 10/08/20
Bedrooms 4
Full Baths 2
Three Quarter Bath 2
Year Built 2005
Annual Tax Amount $9,844
Tax Year 2019
Contingent None
Lot Size 9.090 Acres
Acres 9.09
Lot Dimensions 297x1290
Property Description
Custom Craftsman built 4+ BR, 6 BA home on 9 acres in Hermantown. Main level features a dream kitchen w/double wall oven, granite counters, amazing cabinetry, commercial sized refrigerator, tiled floors, and access to the informal dining room. Great room offers 25ft vaulted ceilings, wood floors, gas fireplace PLUS fantastic views of the private, wooded back yard. The master bedroom+bath has vaulted bedroom ceiling, custom tile, soaking tub & separate custom tiled shower. Also, on the main level is a perfect sun room w/access to the hot tub on the rear patio and a main floor laundry. In the upper level, you will find the 3 guest bedrooms, 2 of which have their own private en-suites plus an additional full bathroom. The basement has an INCREDIBLE THEATRE/media room w/over-sized projection screen, surround sound w/stadium seating, kitchenette & den (non conforming). Outside there is an attached 2stall garage, an additional HUGE heated detached40X30 garage and BONUS huge Quonset hut.
Location
State MN
County St. Louis
Zoning Residential-Single Family
Rooms
Basement Egress Window(s), Full, Partially Finished
Dining Room Breakfast Area, Kitchen/Dining Room
Interior
Heating Boiler, Dual, Forced Air, Fireplace(s), Radiant Floor
Cooling Central Air
Fireplaces Number 1
Fireplaces Type Gas, Living Room
Fireplace Yes
Appliance Air-To-Air Exchanger, Central Vacuum, Cooktop, Dryer, Microwave, Range, Refrigerator, Washer
Exterior
Parking Features Attached Garage, Detached, Asphalt, Electric, Heated Garage, Insulated Garage, Multiple Garages
Garage Spaces 6.0
Roof Type Asphalt
Building
Story Two
Foundation 2492
Sewer Private Sewer
Water Private
Level or Stories Two
Structure Type Vinyl Siding
New Construction false
Schools
School District Hermantown
Read Less
Want to know what your home might be worth? Contact us for a FREE valuation!

Our team is ready to help you sell your home for the highest possible price ASAP






