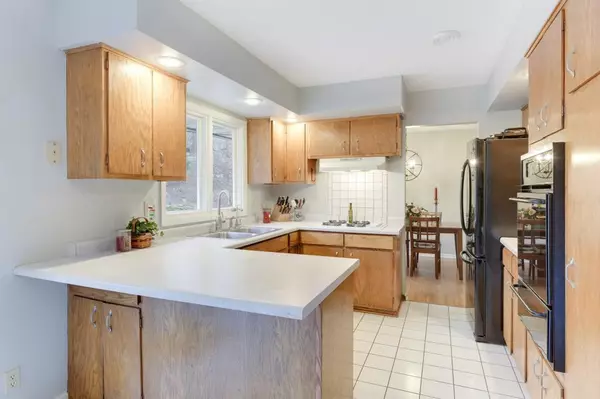$307,000
$300,000
2.3%For more information regarding the value of a property, please contact us for a free consultation.
1915 Sioux CT Burnsville, MN 55337
4 Beds
2 Baths
1,871 SqFt
Key Details
Sold Price $307,000
Property Type Single Family Home
Sub Type Single Family Residence
Listing Status Sold
Purchase Type For Sale
Square Footage 1,871 sqft
Price per Sqft $164
Subdivision River Hills 6Th Add
MLS Listing ID 5495438
Sold Date 06/19/20
Bedrooms 4
Full Baths 1
Three Quarter Bath 1
Year Built 1964
Annual Tax Amount $2,810
Tax Year 2019
Contingent None
Lot Size 0.380 Acres
Acres 0.38
Lot Dimensions 95x152x120x187
Property Description
Welcome Home to this tastefully updated home in the heart of Burnsville. This property is wonderfully maintained on a quiet cul-de-sac on a premium private wooded lot. Many updates include new siding, gutters, newer roof and beautiful landscaping. Other improvements include remodeled Baths, Brand new Hot water Boiler, new Washer/Dryer and freshly painted throughout. This 4BR, 2BA is perfect for a growing family. Main level includes open Kitchen, dining/LR, 3 Beds and a Master Suite & 3/4 Bath. LL provides abundant Amusement room & 4th BR. Outdoor living includes a spacious maintenance free deck, patio with a picturesque view of a magical flowing water fall. Outdoor shed is also included. Close to 35W, Hwy 77, Shopping, Busline, Restaurants and more. One Year Home Warranty is included with sale of home.
Location
State MN
County Dakota
Zoning Residential-Single Family
Rooms
Basement Block, Daylight/Lookout Windows, Drain Tiled, Egress Window(s), Finished, Sump Pump
Dining Room Eat In Kitchen, Separate/Formal Dining Room
Interior
Heating Baseboard, Boiler, Hot Water
Cooling Central Air
Fireplaces Type Other
Fireplace No
Appliance Cooktop, Wall Oven
Exterior
Garage Garage Door Opener, Tuckunder Garage
Garage Spaces 2.0
Fence None
Pool None
Roof Type Age 8 Years or Less, Asphalt
Building
Lot Description Tree Coverage - Medium
Story Split Entry (Bi-Level)
Foundation 1300
Sewer City Sewer/Connected
Water City Water/Connected
Level or Stories Split Entry (Bi-Level)
Structure Type Brick/Stone, Vinyl Siding
New Construction false
Schools
School District Burnsville-Eagan-Savage
Read Less
Want to know what your home might be worth? Contact us for a FREE valuation!

Our team is ready to help you sell your home for the highest possible price ASAP






