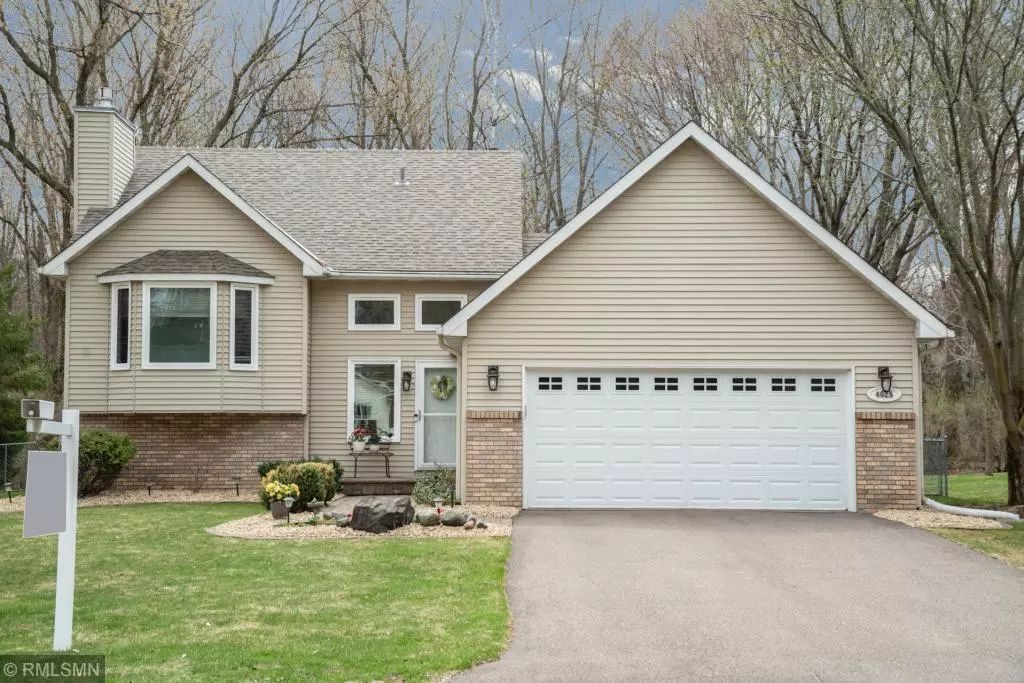$350,000
$330,000
6.1%For more information regarding the value of a property, please contact us for a free consultation.
4025 Stockdale DR Vadnais Heights, MN 55127
3 Beds
2 Baths
1,792 SqFt
Key Details
Sold Price $350,000
Property Type Single Family Home
Sub Type Single Family Residence
Listing Status Sold
Purchase Type For Sale
Square Footage 1,792 sqft
Price per Sqft $195
Subdivision Walkers Edgerton Grove
MLS Listing ID 5555992
Sold Date 06/30/20
Bedrooms 3
Full Baths 2
Year Built 1988
Annual Tax Amount $3,481
Tax Year 2020
Contingent None
Lot Size 0.290 Acres
Acres 0.29
Lot Dimensions 85x150
Property Sub-Type Single Family Residence
Property Description
Very nice home located in the heart of Vadnais Heights. This home has been very well taken care of by the second owner and is move in ready with so many updates so that you don't have to such as triple pane windows, carrier furnace, water Htr, Wtr softener, driveway, fireside fire place, new deck and patio, tile floor L/L bathroom, all within the last three years. There are many other attractive features such as granite kitchen countertops, heated floor in master bath with nice soaking tub and glass stand up shower, newer tile in L/L bath, knockdown ceilings, 2 story foyer, vaulted living room, leaf guard gutters, epoxy floor in garage, fenced in yard, tree lined private backyard and much more, too much more to list. You will have to just come see for yourself. Another really nice attribute is home is located walking distance from huge park and ball fields, two miles to 35 E, target, walmart, cub and all the shopping and restaurants at your fingertips.
Location
State MN
County Ramsey
Zoning Residential-Single Family
Rooms
Basement Block, Crawl Space, Daylight/Lookout Windows, Drain Tiled, Egress Window(s), Finished, Sump Pump
Dining Room Breakfast Area, Eat In Kitchen
Interior
Heating Forced Air
Cooling Central Air
Fireplaces Number 1
Fireplaces Type Family Room, Gas
Fireplace Yes
Appliance Dishwasher, Disposal, Dryer, Microwave, Range, Refrigerator, Washer, Water Softener Owned
Exterior
Parking Features Attached Garage, Asphalt, Garage Door Opener, Insulated Garage
Garage Spaces 2.0
Fence Chain Link
Roof Type Age 8 Years or Less, Asphalt
Building
Lot Description Public Transit (w/in 6 blks), Tree Coverage - Medium
Story Three Level Split
Foundation 1160
Sewer City Sewer/Connected
Water City Water/Connected
Level or Stories Three Level Split
Structure Type Brick/Stone, Vinyl Siding
New Construction false
Schools
School District White Bear Lake
Read Less
Want to know what your home might be worth? Contact us for a FREE valuation!

Our team is ready to help you sell your home for the highest possible price ASAP





