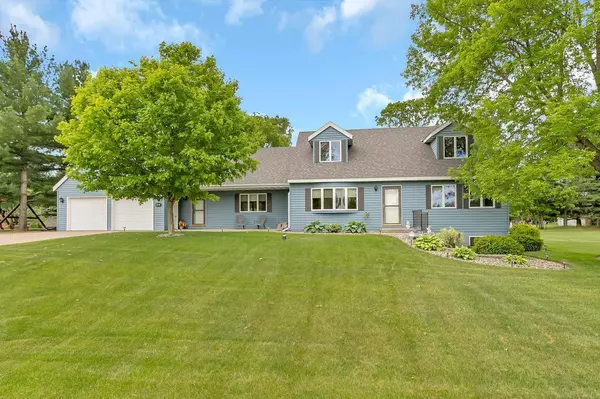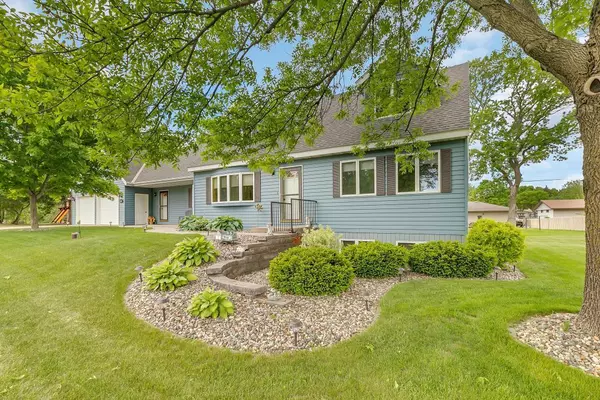$277,750
$294,900
5.8%For more information regarding the value of a property, please contact us for a free consultation.
625 23rd AVE NE Sauk Rapids, MN 56379
3 Beds
4 Baths
3,432 SqFt
Key Details
Sold Price $277,750
Property Type Single Family Home
Sub Type Single Family Residence
Listing Status Sold
Purchase Type For Sale
Square Footage 3,432 sqft
Price per Sqft $80
Subdivision Highland Park 2
MLS Listing ID 5560633
Sold Date 08/13/20
Bedrooms 3
Full Baths 2
Half Baths 1
Three Quarter Bath 1
Year Built 1987
Annual Tax Amount $3,006
Tax Year 2020
Contingent None
Lot Size 0.700 Acres
Acres 0.7
Lot Dimensions 240 x 117 x 240 x 118
Property Sub-Type Single Family Residence
Property Description
Spacious, comfortable and inviting! This beautiful home is nestled on a private, oversized lot with updated landscaping. Front patio is perfect for relaxing or entertaining. Kitchen boasts an abundance of custom cabinets, pull-out pantry, countertop space & an eat-in breakfast bar. Dining room has new flooring and walks out to the deck. Main floor master suite has his and her closets & a private 3/4 bath. Living room opens to the dining room & has a large window providing natural light and gorgeous views. Additional bath with large soaking tub and separate shower & laundry room are on the main level. Upper level offers 2 bedrooms & a full bath. Large lower level family room provides endless opportunities for use, a bathroom & storage area. Additional parking space beside garage with 30 amp hook-up is ideal for a boat, camper, RV or trailer. Aluminum siding, 30 year architectural shingles, Anderson windows & a 10x12 shed. Sauk Rapids school district. Must See To Fully Appreciate!
Location
State MN
County Benton
Zoning Residential-Single Family
Rooms
Basement Daylight/Lookout Windows, Finished, Full
Dining Room Eat In Kitchen, Kitchen/Dining Room
Interior
Heating Forced Air
Cooling Central Air
Fireplace No
Appliance Dishwasher, Exhaust Fan, Range, Refrigerator, Water Softener Owned
Exterior
Parking Features Attached Garage, Concrete, Electric, Garage Door Opener, RV Access/Parking, Open
Garage Spaces 2.0
Roof Type Asphalt
Building
Lot Description Tree Coverage - Light
Story One and One Half
Foundation 1476
Sewer Private Sewer, Tank with Drainage Field
Water Well
Level or Stories One and One Half
Structure Type Aluminum Siding, Brick/Stone
New Construction false
Schools
School District Sauk Rapids-Rice
Read Less
Want to know what your home might be worth? Contact us for a FREE valuation!

Our team is ready to help you sell your home for the highest possible price ASAP





