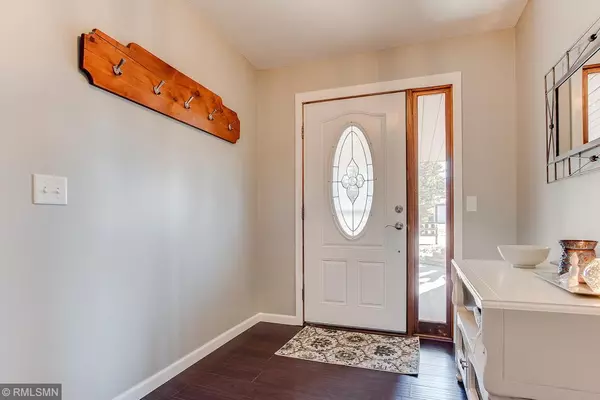$365,000
$350,000
4.3%For more information regarding the value of a property, please contact us for a free consultation.
3991 Woodridge CIR Vadnais Heights, MN 55127
5 Beds
3 Baths
2,333 SqFt
Key Details
Sold Price $365,000
Property Type Single Family Home
Sub Type Single Family Residence
Listing Status Sold
Purchase Type For Sale
Square Footage 2,333 sqft
Price per Sqft $156
Subdivision Wood Ridge Add 2
MLS Listing ID 5352587
Sold Date 04/24/20
Bedrooms 5
Full Baths 1
Three Quarter Bath 2
Year Built 1978
Annual Tax Amount $4,119
Tax Year 2020
Contingent None
Lot Size 0.330 Acres
Acres 0.33
Lot Dimensions 115x125
Property Sub-Type Single Family Residence
Property Description
Stunning, fully-updated home! Private, protected entryway, with welcoming red door! Open + fresh inner entryway leads to multiple levels of cozy living.
In main living area, the living room has large bay window, electric fireplace, separate, formal dining room, + spacious kitchen overlooking large backyard. Stainless steel appliances!
Main level family room with wood burning fireplace + beautiful built-ins! Walk out to 3-season porch. 3/4 bath on the lower level.
Upper level has master bedroom w/ ensuite bath, two additional bedrooms, + full bathroom. Master bath updated this year!
Fully finished basement with storage galore. Lower landing + two additional bedrooms.
Large backyard, spacious deck, paved patio, + room to run! Host the ultimate barbeque and enjoy the corner lot.
Close parks + walking trails. Experience the delight of Twin Cities living- close to it all, but far enough away to enjoy all the nature that you can!
Full list of updates available in supplements.
Location
State MN
County Ramsey
Zoning Residential-Single Family
Rooms
Basement Drain Tiled, Finished, Full, Walkout
Dining Room Eat In Kitchen, Separate/Formal Dining Room
Interior
Heating Forced Air
Cooling Central Air
Fireplaces Number 2
Fireplaces Type Electric, Family Room, Living Room, Wood Burning
Fireplace Yes
Appliance Dishwasher, Disposal, Dryer, Exhaust Fan, Microwave, Range, Refrigerator, Washer, Water Softener Owned
Exterior
Parking Features Attached Garage, Garage Door Opener
Garage Spaces 2.0
Fence Other
Roof Type Age 8 Years or Less,Asphalt
Building
Lot Description Tree Coverage - Medium
Story Four or More Level Split
Foundation 1073
Sewer City Sewer/Connected
Water City Water/Connected
Level or Stories Four or More Level Split
Structure Type Brick/Stone,Metal Siding,Stucco
New Construction false
Schools
School District White Bear Lake
Read Less
Want to know what your home might be worth? Contact us for a FREE valuation!

Our team is ready to help you sell your home for the highest possible price ASAP





