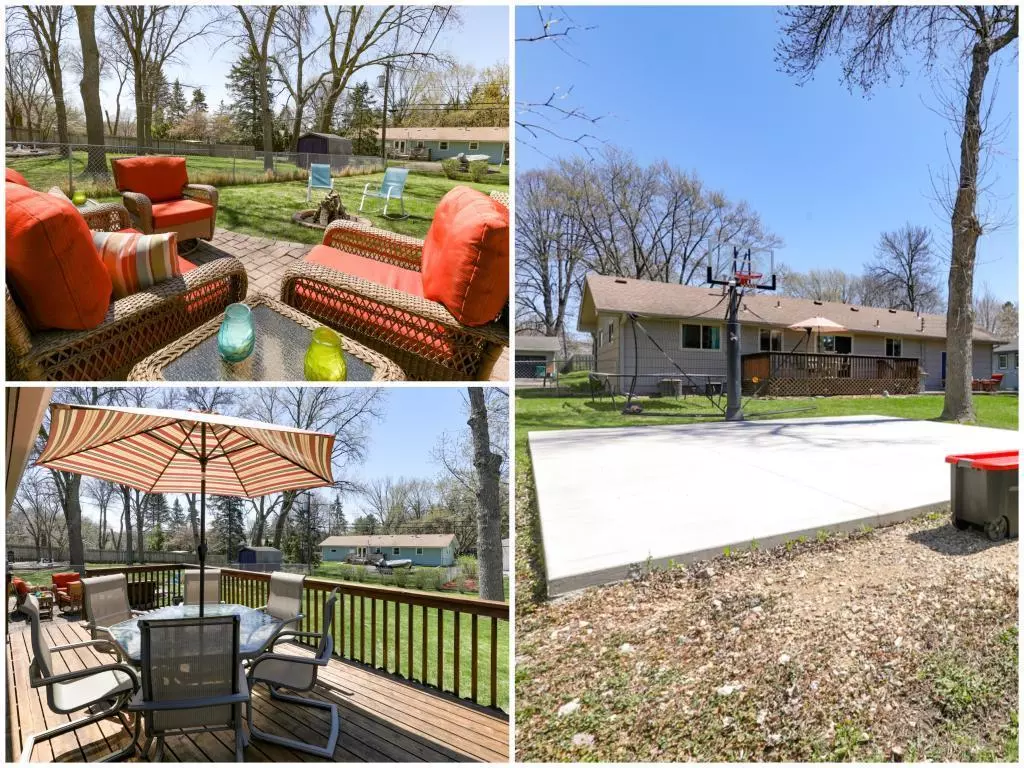$265,900
$269,900
1.5%For more information regarding the value of a property, please contact us for a free consultation.
4209 Aquila AVE N New Hope, MN 55428
4 Beds
1 Bath
1,841 SqFt
Key Details
Sold Price $265,900
Property Type Single Family Home
Sub Type Single Family Residence
Listing Status Sold
Purchase Type For Sale
Square Footage 1,841 sqft
Price per Sqft $144
Subdivision Sandra Terrace
MLS Listing ID 5559677
Sold Date 06/15/20
Bedrooms 4
Full Baths 1
Year Built 1962
Annual Tax Amount $3,135
Tax Year 2019
Contingent None
Lot Size 9,583 Sqft
Acres 0.22
Lot Dimensions 75X130
Property Description
Are you ready to enjoy your summer in your very own outdoor oasis? With this home, you'll have a fenced-in backyard, a large deck, a patio, firepit and a 23X28 outdoor basketball sports court! As you enter this turnkey rambler, you’ll notice beautiful hardwood floors throughout the living rm & the 3 bedrooms. In the kitchen & dining room you’ll see trendy new floors with views to the backyard. Other great features are high-efficient maintenance free windows, 30-year architectural shingles, upgraded electrical panel. In the lower level there is a spacious family room - perfect for movie nights with enough space for an office. The 4th bedroom is 13X23 & is set up with a huge closet area. The location is excellent with parks, trails & restaurants nearby. HyVee and Cub, Maple Grove Arbor Lakes shopping, Downtown is 14 mins away and the New Hope Aquatic Park is under construction and will be amazing for the kids. Schedule a tour as this home has a lot to offer and is priced to sell.
Location
State MN
County Hennepin
Zoning Residential-Single Family
Rooms
Basement Egress Window(s), Finished, Full, Sump Pump
Dining Room Eat In Kitchen
Interior
Heating Forced Air
Cooling Central Air
Fireplace No
Appliance Dishwasher, Range, Refrigerator
Exterior
Garage Attached Garage, Asphalt, Garage Door Opener
Garage Spaces 1.0
Fence Full, Wire
Pool None
Roof Type Age Over 8 Years,Asphalt
Building
Lot Description Public Transit (w/in 6 blks), Tree Coverage - Medium
Story One
Foundation 1056
Sewer City Sewer/Connected
Water City Water/Connected
Level or Stories One
Structure Type Brick/Stone,Shake Siding
New Construction false
Schools
School District Robbinsdale
Read Less
Want to know what your home might be worth? Contact us for a FREE valuation!

Our team is ready to help you sell your home for the highest possible price ASAP






