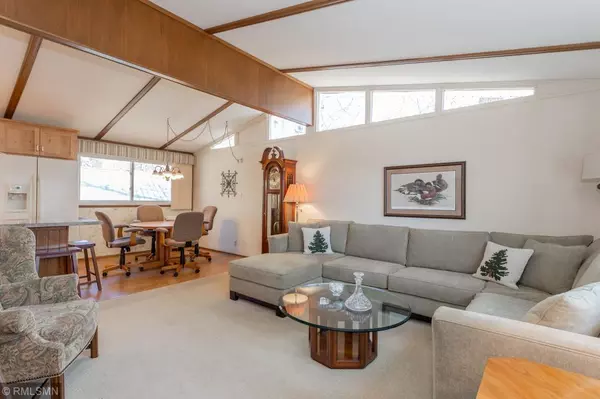$395,000
$429,900
8.1%For more information regarding the value of a property, please contact us for a free consultation.
14213 Kimball RD Crosslake, MN 56442
3 Beds
2 Baths
2,016 SqFt
Key Details
Sold Price $395,000
Property Type Single Family Home
Sub Type Single Family Residence
Listing Status Sold
Purchase Type For Sale
Square Footage 2,016 sqft
Price per Sqft $195
Subdivision Daggett Bay
MLS Listing ID 5560098
Sold Date 07/06/20
Bedrooms 3
Full Baths 1
Three Quarter Bath 1
Year Built 1972
Annual Tax Amount $2,999
Tax Year 2020
Contingent None
Lot Size 0.610 Acres
Acres 0.61
Lot Dimensions 106x317.6x100x321.8
Property Sub-Type Single Family Residence
Property Description
Sitting close to the water on the Shores of Daggett Lake is this immaculate 3 bedroom 2 bath home. The property has a peaceful setting and wonderful level elevation. The kitchen is darling with a ceramic back splash, nice kitchen cabinets, convenient center island and eat-in dining. It opens up to a comfortable living room with vaulted ceiling. The finished lower level has the ideal floor plan for your family and friends coming in from the lake to grab a snack and beverage from the kitchenette or throw the beach towels in the laundry without tracking through the house. Lower level has easy care ceramic floors. The large lakeside deck is 10' x 45' for entertaining your guests while enjoying beautiful lake views. Enjoy a twilight camp fire to share stories under the stars. You'll love the 30' x 40' garage for your cars, boat and all the lake toys. There is a separate smaller storage shed as well. This is such a convenient location close to walking paths and downtown Crosslake.
Location
State MN
County Crow Wing
Zoning Shoreline
Body of Water Daggett
Lake Name Whitefish
Rooms
Basement Slab
Dining Room Breakfast Bar, Breakfast Area, Eat In Kitchen
Interior
Heating Forced Air, Fireplace(s)
Cooling Central Air
Fireplaces Number 1
Fireplaces Type Family Room, Free Standing, Gas
Fireplace Yes
Appliance Dishwasher, Dryer, Exhaust Fan, Microwave, Range, Refrigerator, Washer, Water Softener Owned
Exterior
Parking Features Detached, Asphalt, Garage Door Opener
Garage Spaces 3.0
Waterfront Description Lake Front
View Lake, South
Roof Type Asphalt
Road Frontage No
Building
Lot Description Tree Coverage - Medium
Story Two
Foundation 1008
Sewer Private Sewer, Tank with Drainage Field
Water Private, Well
Level or Stories Two
Structure Type Vinyl Siding
New Construction false
Schools
School District Pequot Lakes
Read Less
Want to know what your home might be worth? Contact us for a FREE valuation!

Our team is ready to help you sell your home for the highest possible price ASAP





