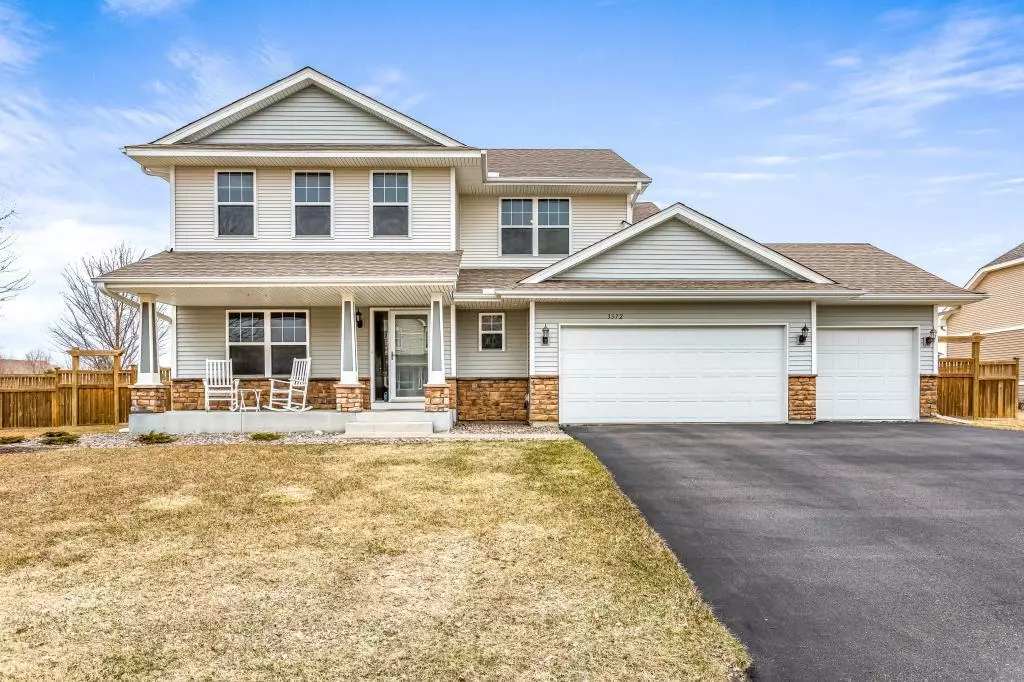$455,000
$450,000
1.1%For more information regarding the value of a property, please contact us for a free consultation.
3372 Reed Way SW Prior Lake, MN 55372
4 Beds
3 Baths
2,560 SqFt
Key Details
Sold Price $455,000
Property Type Single Family Home
Sub Type Single Family Residence
Listing Status Sold
Purchase Type For Sale
Square Footage 2,560 sqft
Price per Sqft $177
Subdivision Maple Glen
MLS Listing ID 5541958
Sold Date 05/21/20
Bedrooms 4
Full Baths 2
Half Baths 1
Year Built 2011
Annual Tax Amount $4,638
Tax Year 2019
Contingent None
Lot Size 0.550 Acres
Acres 0.55
Lot Dimensions 120x200x120x200
Property Description
Large two story home with rare fenced lot sitting on over 1/2 acre of land. Welcoming entry with East facing concrete porch. Very open main level with french doors leading to the home office off of the entryway. The kitchen features a large center island, pendant & recessed lighting, granite countertops, stainless appliances & double ovens in the range. The living room includes a stone fireplace with custom built-in's flanking each side. Hand scrapped look engineered hardwood flooring in the kitchen, dining and entryway. Brushed nickle lighting and hardware throughout. 4 bedrooms, loft, two full bathrooms and laundry on the upper level. The master bedrooms features a cathedral vaulted ceiling, large walk-in closet and has a private bathroom with separate shower, soaking tub & dual vanity sinks. Other amenities in the home include custom blinds, knockdown ceilings, a sprinkler system, playset, garden and built in shelving. Potential to add space & equity by finishing the lower level.
Location
State MN
County Scott
Zoning Residential-Single Family
Rooms
Basement Drain Tiled, Egress Window(s), Full, Concrete, Sump Pump
Dining Room Informal Dining Room
Interior
Heating Forced Air
Cooling Central Air
Fireplaces Number 1
Fireplaces Type Gas
Fireplace Yes
Appliance Dishwasher, Disposal, Humidifier, Microwave, Range, Refrigerator
Exterior
Parking Features Attached Garage, Asphalt
Garage Spaces 3.0
Pool None
Roof Type Asphalt
Building
Story Two
Foundation 1200
Sewer City Sewer/Connected
Water City Water/Connected
Level or Stories Two
Structure Type Brick/Stone, Vinyl Siding
New Construction false
Schools
School District Prior Lake-Savage Area Schools
Read Less
Want to know what your home might be worth? Contact us for a FREE valuation!

Our team is ready to help you sell your home for the highest possible price ASAP






