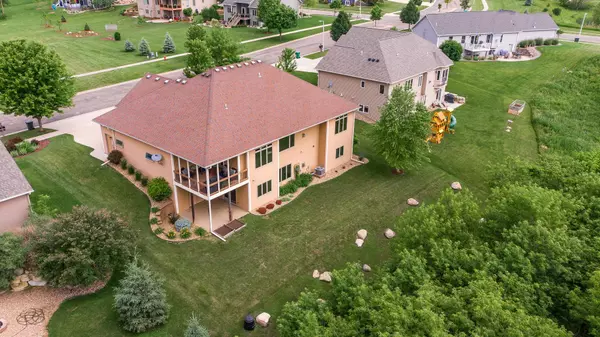$550,000
$559,900
1.8%For more information regarding the value of a property, please contact us for a free consultation.
1756 Shannon Oaks BLVD NE Rochester, MN 55906
5 Beds
3 Baths
3,628 SqFt
Key Details
Sold Price $550,000
Property Type Single Family Home
Sub Type Single Family Residence
Listing Status Sold
Purchase Type For Sale
Square Footage 3,628 sqft
Price per Sqft $151
Subdivision Shannon Oaks 3Rd Sub
MLS Listing ID 5559081
Sold Date 09/21/20
Bedrooms 5
Full Baths 3
HOA Fees $8/ann
Year Built 2008
Annual Tax Amount $6,806
Tax Year 2020
Contingent None
Lot Size 0.320 Acres
Acres 0.32
Lot Dimensions 95x131x100x162
Property Sub-Type Single Family Residence
Property Description
All the bells and whistles in this custom built walk-out ranch! Fantastic open design concept featuring 5 bedrooms, 3 full baths, 1,000 sq ft of pre-stress/garage space! Custom cherry kitchen w/ solid surface tops, pantry, snackbar, gleaming hardwood floors, dining w/ built-in & access to the covered deck! Master suite features a walk in closet, double sinks w/ built-ins, in-floor heat, separate tub and tiled shower. Finished lower level with wisboro in-floor heat, family room w/ cozy gas fireplace, 3 nice sized bedrooms, mini bar & cozy reading nook w/ built-ins. You'll love the wooded backyard w/ mature landscaping, easy access to schools & downtown Rochester!
Location
State MN
County Olmsted
Zoning Residential-Single Family
Rooms
Basement Daylight/Lookout Windows, Egress Window(s), Finished, Full, Concrete, Storage Space, Walkout
Dining Room Informal Dining Room, Kitchen/Dining Room
Interior
Heating Forced Air, Radiant Floor
Cooling Central Air
Fireplaces Number 2
Fireplaces Type Family Room, Gas, Living Room
Fireplace Yes
Appliance Air-To-Air Exchanger, Dishwasher, Dryer, Humidifier, Gas Water Heater, Microwave, Range, Refrigerator, Washer, Water Softener Owned
Exterior
Parking Features Attached Garage, Concrete, Floor Drain, Garage Door Opener
Garage Spaces 3.0
Roof Type Asphalt
Building
Lot Description Tree Coverage - Light
Story One
Foundation 2068
Sewer City Sewer/Connected
Water City Water/Connected
Level or Stories One
Structure Type Brick/Stone, Vinyl Siding
New Construction false
Schools
Elementary Schools Jefferson
Middle Schools Kellogg
High Schools Century
School District Rochester
Others
HOA Fee Include Other
Read Less
Want to know what your home might be worth? Contact us for a FREE valuation!

Our team is ready to help you sell your home for the highest possible price ASAP





