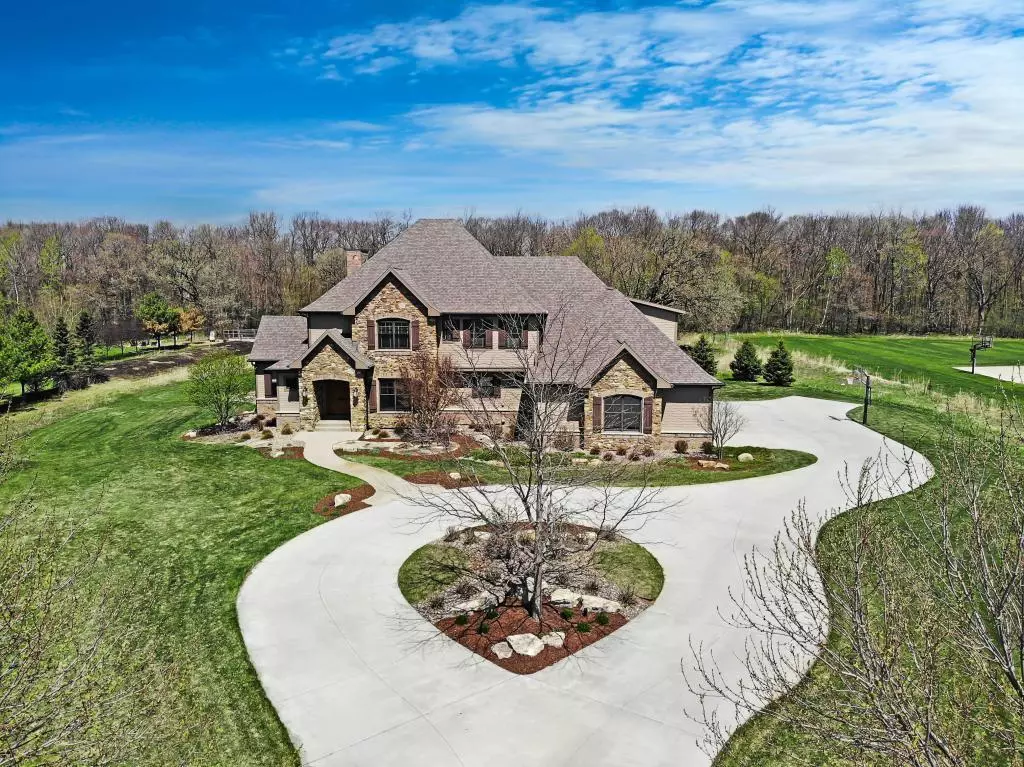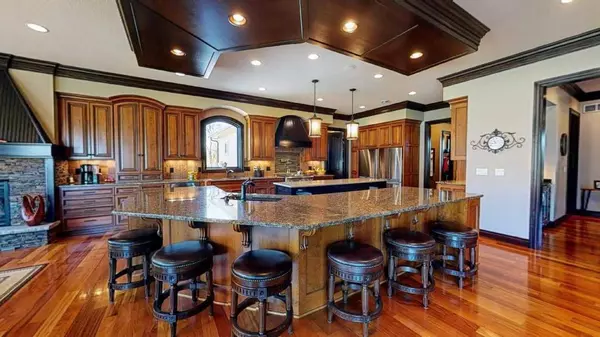$1,600,000
$1,759,000
9.0%For more information regarding the value of a property, please contact us for a free consultation.
4457 Mayo Woodlands RD SW Rochester, MN 55902
5 Beds
7 Baths
7,636 SqFt
Key Details
Sold Price $1,600,000
Property Type Single Family Home
Sub Type Single Family Residence
Listing Status Sold
Purchase Type For Sale
Square Footage 7,636 sqft
Price per Sqft $209
Subdivision Mayo Woodlands
MLS Listing ID 5563004
Sold Date 06/29/20
Bedrooms 5
Full Baths 3
Half Baths 1
Three Quarter Bath 3
HOA Fees $37/ann
Year Built 2010
Annual Tax Amount $13,304
Tax Year 2019
Contingent None
Lot Size 4.090 Acres
Acres 4.09
Lot Dimensions 231x780
Property Description
Exquisite, quality custom built 2-story home on a gorgeous 4-acre wooded lot, close to town. This 5-bed, 7-bath, 7636 finished sq ft (8317 total sq ft) home features open concept living on main floor, beautiful cherry built-ins throughout, Brazilian hardwood floors, 4 gas fireplaces, elegant study, upper level laundry, exercise room, high functioning wet bar & large storage room. Extra spacious mudroom w/ 3/4 bath & additional stacked washer/dryer is most practical. The kitchen has a large island, W/I pantry, 2 ovens, 2 refrigerators, butler pantry & 2 sink areas, all of which makes for perfect cooking & entertaining. Master bedroom suite has a spa-like bathroom (heated floors) w/fireplace, jetted tub & spacious organized W/I closet. Every bedroom has its own bathroom. Speakers throughout the house, garage, front & back patio. Heated 4-car garage (1404 sq ft) Geothermal heat. Enjoy the scenic nature & stone fireplace on the patio. House is pre-inspected. Please click on the 3D-tour.
Location
State MN
County Olmsted
Zoning Residential-Single Family
Rooms
Basement Drain Tiled, Egress Window(s), Finished, Concrete, Storage Space, Sump Pump
Dining Room Breakfast Area, Separate/Formal Dining Room
Interior
Heating Geothermal, Other
Cooling Central Air
Fireplaces Number 4
Fireplaces Type Family Room, Living Room, Master Bedroom
Fireplace Yes
Appliance Air-To-Air Exchanger, Central Vacuum, Dishwasher, Dryer, Exhaust Fan, Humidifier, Iron Filter, Microwave, Range, Refrigerator, Wall Oven, Washer, Water Softener Owned
Exterior
Parking Features Attached Garage, Concrete, Heated Garage
Garage Spaces 4.0
Roof Type Asphalt
Building
Lot Description Tree Coverage - Medium
Story Two
Foundation 2626
Sewer Private Sewer
Water Shared System, Well
Level or Stories Two
Structure Type Brick/Stone, Fiber Cement, Wood Siding
New Construction false
Schools
Elementary Schools Bamber Valley
Middle Schools Willow Creek
High Schools Mayo
School District Rochester
Others
HOA Fee Include Other
Read Less
Want to know what your home might be worth? Contact us for a FREE valuation!

Our team is ready to help you sell your home for the highest possible price ASAP






