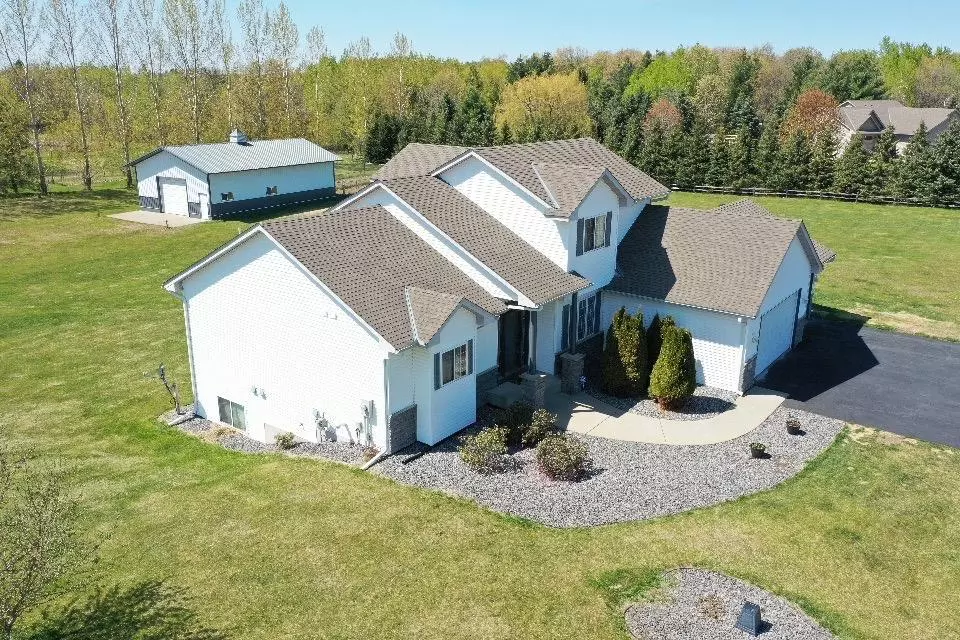$419,500
$428,000
2.0%For more information regarding the value of a property, please contact us for a free consultation.
18524 Kangaroo ST NW Nowthen, MN 55303
4 Beds
3 Baths
2,104 SqFt
Key Details
Sold Price $419,500
Property Type Single Family Home
Sub Type Single Family Residence
Listing Status Sold
Purchase Type For Sale
Square Footage 2,104 sqft
Price per Sqft $199
Subdivision Wild Run Estate East
MLS Listing ID 5566297
Sold Date 07/02/20
Bedrooms 4
Full Baths 3
Year Built 2004
Annual Tax Amount $4,448
Tax Year 2020
Contingent None
Lot Size 2.190 Acres
Acres 2.19
Lot Dimensions E293x299x321x325
Property Sub-Type Single Family Residence
Property Description
LOOK NO FURTHER! Here we have a magnificent modified two story nestled on over 2 acres with room to roam! This home features a vaulted main level accented by a gas fireplace, formal dining room off entry, main floor owners suite w/pan vaulted ceiling and private BA w/separate tub & shower, center island kitchen w/raised oak cabinetry, patio door to future deck & oak rails leading to 3 BRs on the upper level w/full bath. All this plus main floor laundry and room for expansion on the lower level. Check out the 36x48 outbuilding with room for all the toys. It offers a 6 in thick slab floor plus a 12 ft concrete apron & 12w x 10h overhead door. Behind the shed is the perfect set-up for the “green thumb” Gardener. A professionally fenced in garden area. WOW! You don't pass on this excellent opportunity.
Location
State MN
County Anoka
Zoning Residential-Single Family
Rooms
Basement Daylight/Lookout Windows, Drain Tiled, Full, Sump Pump, Unfinished
Dining Room Kitchen/Dining Room, Separate/Formal Dining Room
Interior
Heating Forced Air
Cooling Central Air
Fireplaces Number 1
Fireplaces Type Gas, Living Room
Fireplace Yes
Appliance Air-To-Air Exchanger, Dishwasher, Microwave, Range, Refrigerator, Water Softener Owned
Exterior
Parking Features Attached Garage, Asphalt, Garage Door Opener
Garage Spaces 3.0
Fence Chain Link, Other, Partial
Pool None
Roof Type Age Over 8 Years, Asphalt
Building
Lot Description Tree Coverage - Light
Story Two
Foundation 1477
Sewer Private Sewer
Water Well
Level or Stories Two
Structure Type Brick/Stone, Vinyl Siding
New Construction false
Schools
School District Elk River
Read Less
Want to know what your home might be worth? Contact us for a FREE valuation!

Our team is ready to help you sell your home for the highest possible price ASAP





