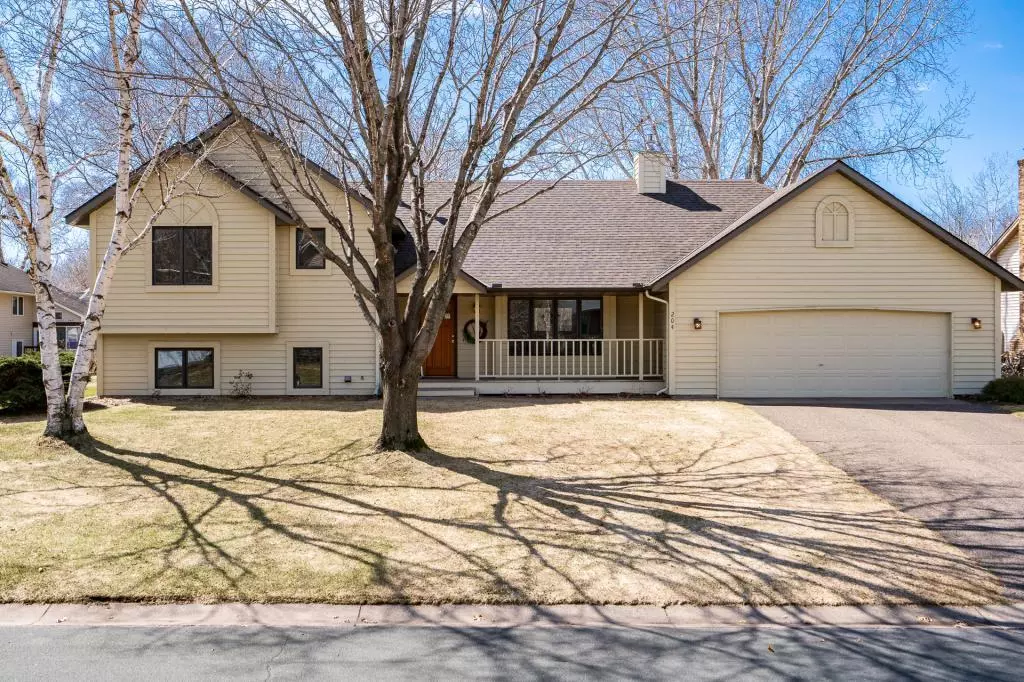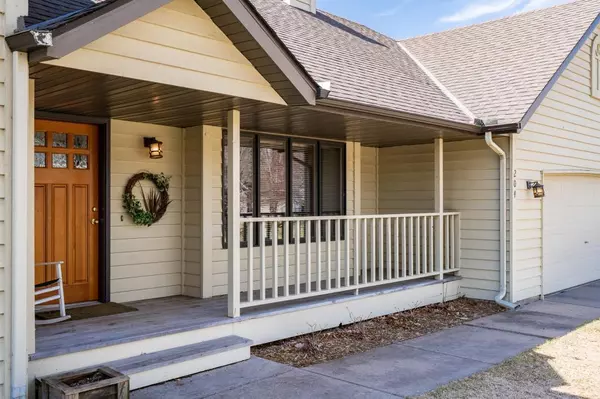$397,000
$389,900
1.8%For more information regarding the value of a property, please contact us for a free consultation.
204 Woodridge LN Lino Lakes, MN 55014
4 Beds
3 Baths
1,940 SqFt
Key Details
Sold Price $397,000
Property Type Single Family Home
Sub Type Single Family Residence
Listing Status Sold
Purchase Type For Sale
Square Footage 1,940 sqft
Price per Sqft $204
Subdivision Woodridge Estates
MLS Listing ID 5545874
Sold Date 05/12/20
Bedrooms 4
Full Baths 1
Half Baths 1
Three Quarter Bath 1
Year Built 1990
Annual Tax Amount $4,427
Tax Year 2019
Contingent None
Lot Size 0.640 Acres
Acres 0.64
Lot Dimensions 334x101x287x90
Property Sub-Type Single Family Residence
Property Description
It's here! Welcome home to a beautifully remodeled home w/ an open floor plan on over
a 1/2 acre of land. Step into a living room floored w/ refinished hardwood lit up
from sun pouring in from both East & West. Cozy up next to a gas fireplace w/ a
stunning stone surround that rises up to the high vaulted ceiling. Cook in a kitchen
remodeled w/ granite counters, tile backsplash, updated cabinetry, & high-end
stainless steel Jenn-Air appliances. Everyone congregates in the kitchen, & they'll
all love socializing around the granite-topped center island. The dining area walks
out to a large composite deck overlooking an expansive backyard that backs up to a
creek. Relax in a bright lower level living room, w/ a wood-burning fireplace, that
walks out to a backyard patio. Unwind in a master bedroom w/ dual closets & private
3/4 bathroom. 4 bedroom on a separate level is perfect for guests or home office.
Unfinished lowest level offers endless storage possibilities. Oh & new roof too. Wow!
Location
State MN
County Anoka
Zoning Residential-Single Family
Rooms
Basement Block, Daylight/Lookout Windows, Drain Tiled, Finished, Partially Finished, Sump Pump, Walkout
Interior
Heating Forced Air
Cooling Central Air
Fireplaces Number 2
Fireplaces Type Brick, Family Room, Gas, Living Room, Wood Burning
Fireplace Yes
Appliance Air-To-Air Exchanger, Dishwasher, Disposal, Dryer, Exhaust Fan, Gas Water Heater, Microwave, Range, Refrigerator, Washer, Water Softener Owned
Exterior
Parking Features Attached Garage, Asphalt, Garage Door Opener
Garage Spaces 2.0
Fence None
Pool None
Waterfront Description Creek/Stream
Roof Type Age 8 Years or Less,Asphalt
Building
Lot Description Tree Coverage - Light
Story Four or More Level Split
Foundation 1348
Sewer City Sewer/Connected
Water City Water/Connected
Level or Stories Four or More Level Split
Structure Type Cedar,Vinyl Siding
New Construction false
Schools
School District Centennial
Read Less
Want to know what your home might be worth? Contact us for a FREE valuation!

Our team is ready to help you sell your home for the highest possible price ASAP





