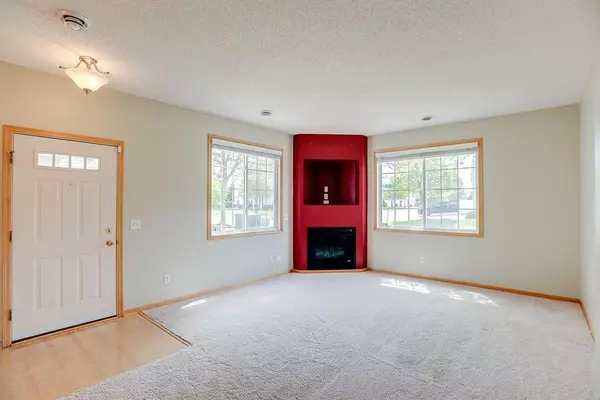$258,500
$259,900
0.5%For more information regarding the value of a property, please contact us for a free consultation.
11011 Oak Grove CIR #B Woodbury, MN 55129
3 Beds
2 Baths
1,719 SqFt
Key Details
Sold Price $258,500
Property Type Townhouse
Sub Type Townhouse Quad/4 Corners
Listing Status Sold
Purchase Type For Sale
Square Footage 1,719 sqft
Price per Sqft $150
Subdivision Cic 216
MLS Listing ID 5566870
Sold Date 07/28/20
Bedrooms 3
Full Baths 1
Half Baths 1
HOA Fees $244/mo
Year Built 2004
Annual Tax Amount $2,938
Tax Year 2019
Contingent None
Lot Size 4,791 Sqft
Acres 0.11
Lot Dimensions 59x60x59x60
Property Description
Welcome to Bailey's Arbor! This community features two pools, miles of walking/bike trails, tennis & basketball courts, playgrounds, and a gorgeous arboretum! Inside this meticulously maintained town home you will find a plethora of new amenities. Enjoy cooking on your brand new stove and clean up with a new dishwasher. Tons of counter space and a walk in pantry that is perfect for any chef. Enjoy grilling this summer when you walk out to your large paved patio. Curl up next to the fireplace and relax on those cold nights. Carpet is only one year old throughout. Upstairs you will find 3 bedrooms and a brand new tile floor in the spacious bathroom. The large master bedroom includes a great walk in closet and beautiful ceiling fan. What more could you ask for? Location and everything to check off on your must have list! Don't wait this one won't be here long!
Location
State MN
County Washington
Zoning Residential-Single Family
Rooms
Basement None
Dining Room Informal Dining Room
Interior
Heating Forced Air
Cooling Central Air
Fireplaces Number 1
Fireplaces Type Living Room
Fireplace Yes
Appliance Dishwasher, Dryer, Water Osmosis System, Microwave, Range, Refrigerator, Washer, Water Softener Owned
Exterior
Parking Features Attached Garage, Asphalt, Garage Door Opener
Garage Spaces 2.0
Pool Below Ground, Shared
Building
Lot Description Tree Coverage - Light
Story Two
Foundation 746
Sewer City Sewer/Connected
Water City Water/Connected
Level or Stories Two
Structure Type Brick/Stone,Vinyl Siding
New Construction false
Schools
School District South Washington County
Others
HOA Fee Include Maintenance Structure,Hazard Insurance,Lawn Care,Maintenance Grounds,Trash,Lawn Care
Restrictions Mandatory Owners Assoc,Pets - Breed Restriction,Pets - Cats Allowed,Pets - Dogs Allowed,Pets - Number Limit,Pets - Weight/Height Limit
Read Less
Want to know what your home might be worth? Contact us for a FREE valuation!

Our team is ready to help you sell your home for the highest possible price ASAP






