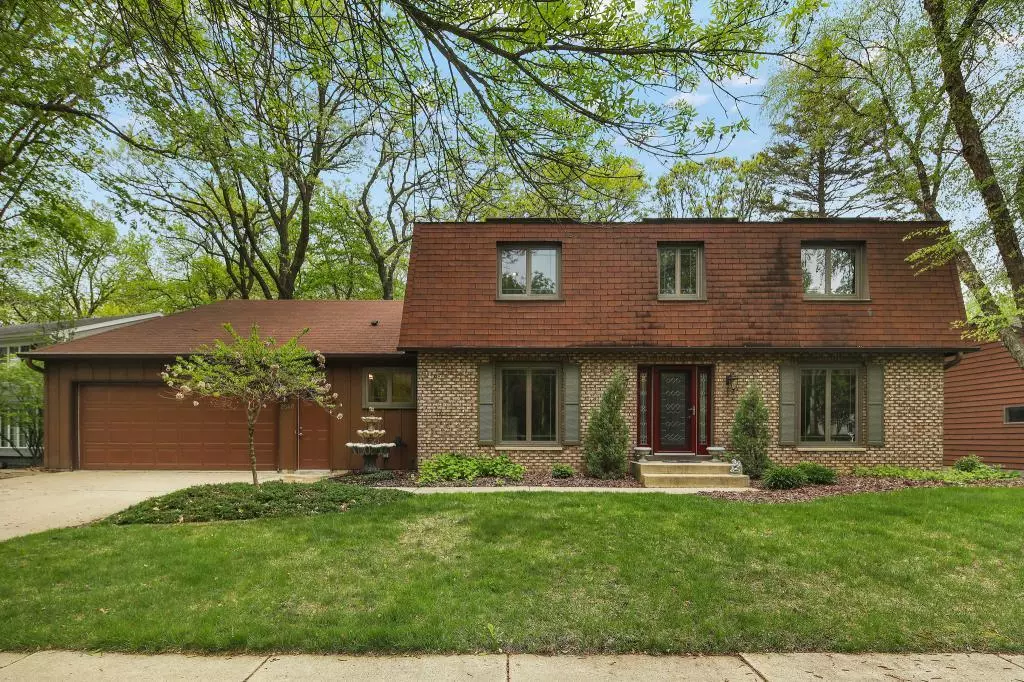$355,000
$355,000
For more information regarding the value of a property, please contact us for a free consultation.
2540 Northridge LN NE Rochester, MN 55906
5 Beds
4 Baths
3,072 SqFt
Key Details
Sold Price $355,000
Property Type Single Family Home
Sub Type Single Family Residence
Listing Status Sold
Purchase Type For Sale
Square Footage 3,072 sqft
Price per Sqft $115
MLS Listing ID 5570476
Sold Date 06/19/20
Bedrooms 5
Full Baths 2
Half Baths 1
Three Quarter Bath 1
Year Built 1977
Annual Tax Amount $4,762
Tax Year 2020
Contingent None
Lot Size 10,890 Sqft
Acres 0.25
Lot Dimensions 97x119
Property Description
House in the woods describes this spacious 2 story. tucked away on a quiet cul-de-sac but close to Mayo, shopping, entertainment, dining. Relax on the large deck and screened in patio while watching the abundant wildlife. The main floor total remodel of 2004 provides an open floor plan with main floor laundry and a kitchen for the most discriminating cook. The 4 bedrooms on the second floor are all spacious including a master suite with 3/4 bath, walk-in closet and bonus closet. A fifth bedroom with huge walk-in closet, gas fireplace, and 1/2 bath appears in the walkout basement as well as a huge family room. New mechanicals 2018, water heater 2015, radon mitigation 2017, newer windows and addition blown in fiberglass insulation are additional features to be enjoyed by the new owner. The house is pre-inspected and provides a home warranty for the buyer. Move in, update to your liking, and enjoy!
Location
State MN
County Olmsted
Zoning Residential-Single Family
Rooms
Basement Block, Finished, Sump Pump, Walkout
Dining Room Eat In Kitchen, Kitchen/Dining Room
Interior
Heating Forced Air
Cooling Central Air
Fireplaces Number 3
Fireplaces Type Family Room, Wood Burning
Fireplace Yes
Appliance Dishwasher, Microwave, Range, Refrigerator, Tankless Water Heater, Washer, Water Softener Owned
Exterior
Garage Attached Garage, Concrete
Garage Spaces 2.0
Roof Type Asphalt
Building
Story Two
Foundation 1144
Sewer City Sewer/Connected
Water City Water/Connected
Level or Stories Two
Structure Type Brick/Stone,Wood Siding
New Construction false
Schools
Elementary Schools Churchill-Hoover
Middle Schools Kellogg
High Schools Century
School District Rochester
Read Less
Want to know what your home might be worth? Contact us for a FREE valuation!

Our team is ready to help you sell your home for the highest possible price ASAP






