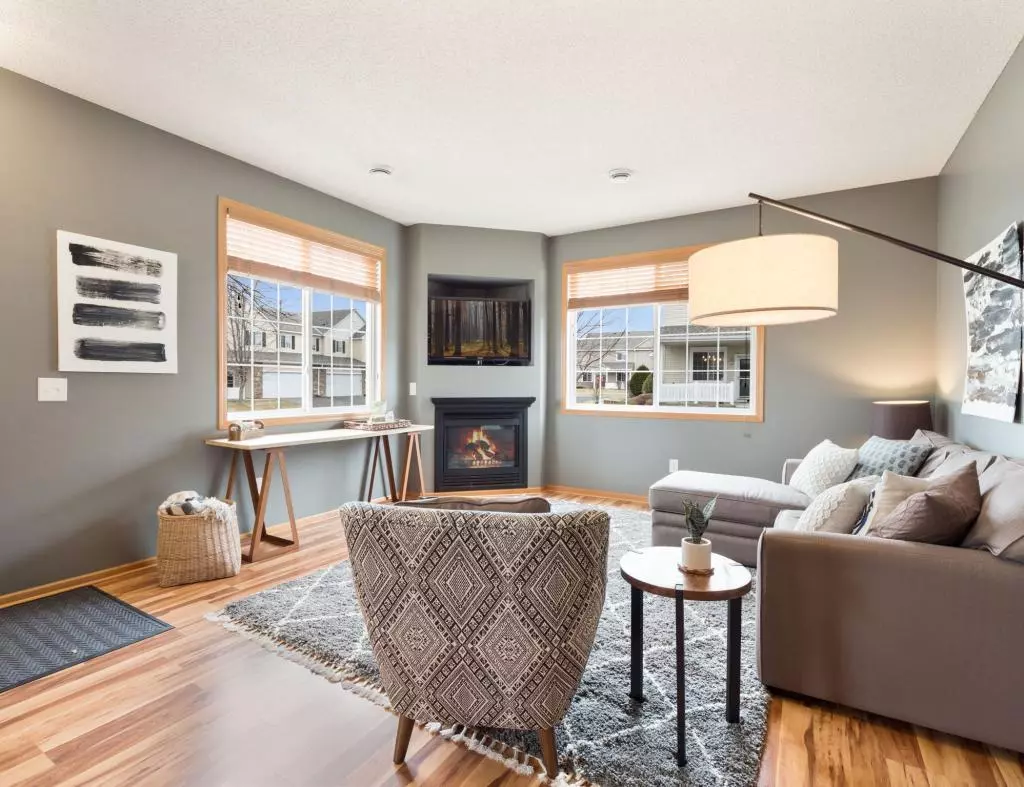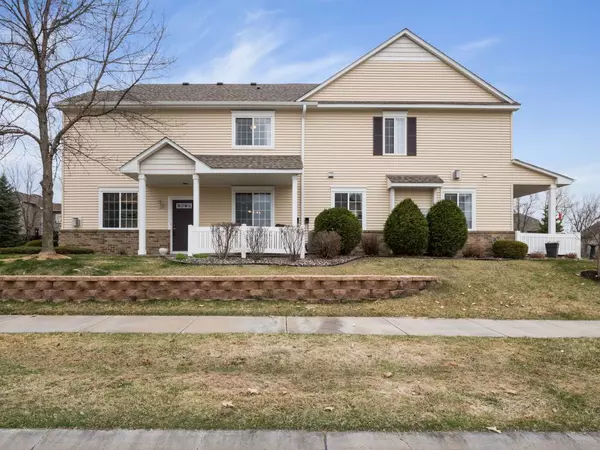$263,000
$255,000
3.1%For more information regarding the value of a property, please contact us for a free consultation.
18524 98th AVE N Maple Grove, MN 55311
3 Beds
2 Baths
1,707 SqFt
Key Details
Sold Price $263,000
Property Type Townhouse
Sub Type Townhouse Quad/4 Corners
Listing Status Sold
Purchase Type For Sale
Square Footage 1,707 sqft
Price per Sqft $154
Subdivision Cic 1182 Delgany Condo
MLS Listing ID 5551027
Sold Date 05/29/20
Bedrooms 3
Full Baths 1
Half Baths 1
HOA Fees $259/mo
Year Built 2004
Annual Tax Amount $2,601
Tax Year 2019
Contingent None
Lot Size 0.420 Acres
Acres 0.42
Lot Dimensions IRRE
Property Description
Sunny, warm and welcoming - the light, bright, modern townhome you've been waiting for! The main level living space is as ideal for entertaining as it is for cozy nights at home. Modern paint colors, maple woodwork and hardwood flooring flow seamlessly throughout the living and dining spaces. A gas fireplace with recessed TV niche anchors the living room, while updated lighting accentuates the main level finishes. Upgraded cabinets, updated appliances and a generous walk-in pantry make for a well-appointed kitchen. Upstairs, the loft space has been converted to a 3rd bedroom or flex space. Don't miss the sliding barn door feature! The upper level full bath features an oversized soaking tub and separate shower. The master bedroom closet offers customized shelving and ample space to create the master retreat you've been searching for. Insulated and drywalled garage, newer roof, premium lot - move in and enjoy!
Location
State MN
County Hennepin
Zoning Residential-Single Family
Rooms
Basement None
Dining Room Breakfast Area, Informal Dining Room, Kitchen/Dining Room
Interior
Heating Forced Air
Cooling Central Air
Fireplaces Number 1
Fireplaces Type Gas, Living Room
Fireplace Yes
Appliance Dishwasher, Disposal, Dryer, Microwave, Range, Refrigerator, Washer, Water Softener Owned
Exterior
Parking Features Attached Garage, Asphalt, Insulated Garage
Garage Spaces 2.0
Pool None
Roof Type Age 8 Years or Less, Asphalt
Building
Lot Description Corner Lot, Irregular Lot
Story Two
Foundation 853
Sewer City Sewer/Connected
Water City Water/Connected
Level or Stories Two
Structure Type Brick/Stone, Vinyl Siding
New Construction false
Schools
School District Osseo
Others
HOA Fee Include Maintenance Structure, Hazard Insurance, Maintenance Grounds, Professional Mgmt, Trash, Lawn Care
Restrictions Mandatory Owners Assoc,Other Covenants,Pets - Cats Allowed,Pets - Dogs Allowed,Pets - Number Limit,Pets - Weight/Height Limit
Read Less
Want to know what your home might be worth? Contact us for a FREE valuation!

Our team is ready to help you sell your home for the highest possible price ASAP






