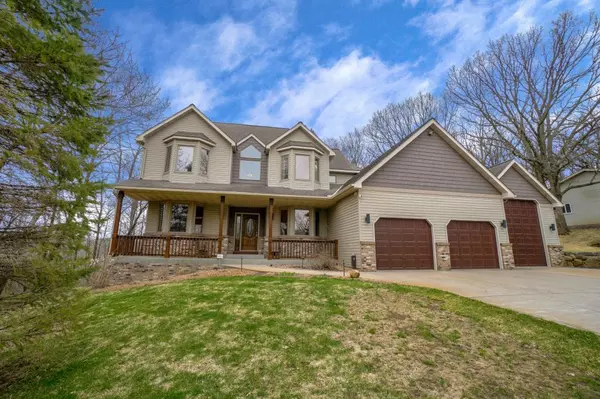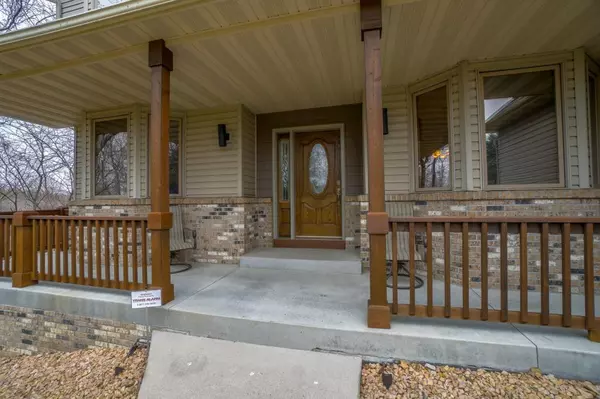$584,900
$584,900
For more information regarding the value of a property, please contact us for a free consultation.
2170 96th ST E Inver Grove Heights, MN 55077
4 Beds
4 Baths
3,966 SqFt
Key Details
Sold Price $584,900
Property Type Single Family Home
Sub Type Single Family Residence
Listing Status Sold
Purchase Type For Sale
Square Footage 3,966 sqft
Price per Sqft $147
Subdivision Titcomb Acres
MLS Listing ID 5553104
Sold Date 05/29/20
Bedrooms 4
Full Baths 2
Half Baths 1
Three Quarter Bath 1
Year Built 1996
Annual Tax Amount $6,126
Tax Year 2020
Contingent None
Lot Size 2.580 Acres
Acres 2.58
Lot Dimensions 243X434X248X518
Property Description
HELLO! Take a look at this hard-to-find, custom built, one-owner home. Nestled on 2.5 heavily wooded acres for ultimate privacy and tranquility, yet still within the metro area minutes from highway 52 and 494. This 2-story home offers 4 bed, 4 bath, 3-sided gas fireplace, granite countertops, amazing master bathroom with jetted tub, separate shower, large lower level steam shower, newer ceramic tile and heated floors, newer appliances, central vacuum system, all-around sound throughout the home, and more. The lower level office area can be easily converted to a 5th bedroom with the addition of an egress window. The large deck overlooks the private backyard, including a large concrete fire pit area. This home also has a HUGE attached 3+ stall garage, large enough for an RV or camper. Have you always dreamed of having a large heated workspace? Well, look no further — this home also offers an additional large, 35.5’X29’, heated garage. A handyman’s dream come true. Welcome Home!
Location
State MN
County Dakota
Zoning Residential-Single Family
Rooms
Basement Block, Finished, Full, Walkout
Dining Room Breakfast Bar, Breakfast Area, Eat In Kitchen, Informal Dining Room, Kitchen/Dining Room, Living/Dining Room, Separate/Formal Dining Room
Interior
Heating Forced Air, Heat Pump
Cooling Central Air
Fireplaces Number 1
Fireplaces Type Two Sided, Gas, Living Room
Fireplace Yes
Appliance Air-To-Air Exchanger, Cooktop, Dishwasher, Dryer, Electric Water Heater, Exhaust Fan, Freezer, Microwave, Range, Refrigerator, Washer, Water Softener Owned
Exterior
Parking Features Attached Garage, Detached, Asphalt, Concrete, Shared Driveway, Heated Garage, Insulated Garage, Tandem
Garage Spaces 8.0
Pool None
Roof Type Asphalt
Building
Lot Description Tree Coverage - Heavy
Story Two
Foundation 1410
Sewer Private Sewer, Tank with Drainage Field
Water Private, Well
Level or Stories Two
Structure Type Brick/Stone, Cedar, Vinyl Siding
New Construction false
Schools
School District Inver Grove Hts. Community Schools
Read Less
Want to know what your home might be worth? Contact us for a FREE valuation!

Our team is ready to help you sell your home for the highest possible price ASAP






