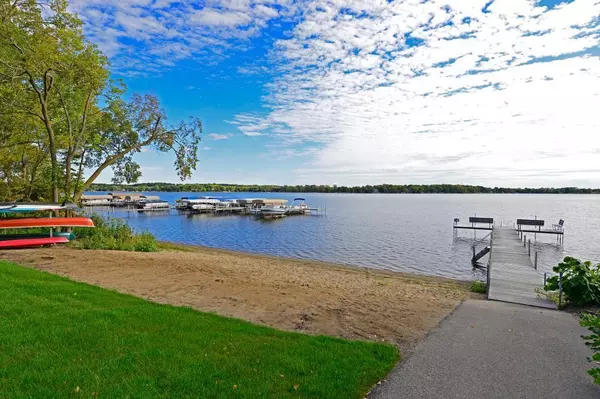$530,000
$539,900
1.8%For more information regarding the value of a property, please contact us for a free consultation.
1975 Belmont AVE NW Prior Lake, MN 55379
5 Beds
4 Baths
4,047 SqFt
Key Details
Sold Price $530,000
Property Type Single Family Home
Sub Type Single Family Residence
Listing Status Sold
Purchase Type For Sale
Square Footage 4,047 sqft
Price per Sqft $130
Subdivision Spring Lake Estates
MLS Listing ID 5556390
Sold Date 07/07/20
Bedrooms 5
Full Baths 2
Half Baths 1
Three Quarter Bath 1
HOA Fees $78/mo
Year Built 2010
Annual Tax Amount $6,008
Tax Year 2020
Contingent None
Lot Size 0.450 Acres
Acres 0.45
Lot Dimensions 145x137
Property Description
This amazing property has lake access to Spring Lake - boat slip is included! You will love everything about this custom-built home. The vaulted foyer opens to a sun-filled LR, formal DR & staircase w/ beautiful wrought-iron railing leading to the upper level. The kitchen opens to the informal dining room and vaulted great room & is beautifully appointed w/ Brazilian cherry floors, WI pantry, cherry cabinetry, Silestone countertops, tile backsplash, SS appliances & center island. The main level also features a large mudroom w/ separate laundry and office adjacent to the great room. The upper level features a private master suite w/ vaulted ceiling and adjacent master BA with double sinks, separate tub and shower & large WI closet. An amazing hallway w/ wrought-iron railing overlooks the main level great room & leads to 3 additional spacious BR’s and full BA. The lookout lower level includes a 5th BR + large FR & bar w/ beverage fridge. Spacious backyard is ready for year round fun!
Location
State MN
County Scott
Zoning Residential-Single Family
Body of Water Spring
Rooms
Basement Daylight/Lookout Windows, Drain Tiled, Finished, Full
Dining Room Eat In Kitchen, Informal Dining Room, Separate/Formal Dining Room
Interior
Heating Forced Air
Cooling Central Air
Fireplaces Number 2
Fireplaces Type Family Room, Gas
Fireplace Yes
Appliance Dishwasher, Dryer, Microwave, Range, Refrigerator, Washer
Exterior
Parking Features Attached Garage, Garage Door Opener
Garage Spaces 3.0
Waterfront Description Association Access, Deeded Access, Dock
Building
Story Two
Foundation 1556
Sewer City Sewer/Connected
Water City Water/Connected
Level or Stories Two
Structure Type Brick/Stone, Vinyl Siding
New Construction false
Schools
School District Prior Lake-Savage Area Schools
Others
HOA Fee Include Beach Access, Dock, Professional Mgmt, Trash, Shared Amenities
Read Less
Want to know what your home might be worth? Contact us for a FREE valuation!

Our team is ready to help you sell your home for the highest possible price ASAP






