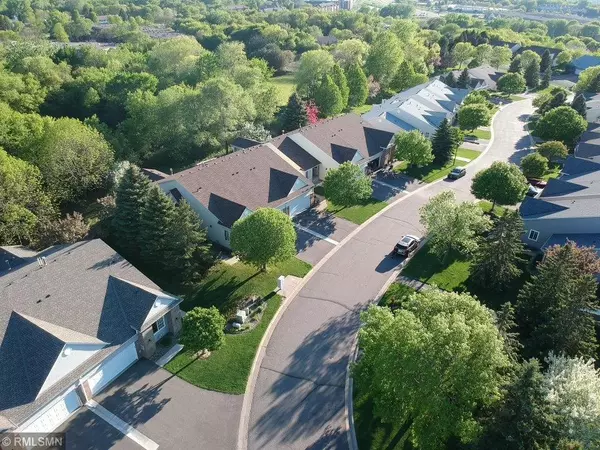$350,000
$359,900
2.8%For more information regarding the value of a property, please contact us for a free consultation.
1822 Merlot Curve #703 Eagan, MN 55122
3 Beds
3 Baths
2,503 SqFt
Key Details
Sold Price $350,000
Property Type Townhouse
Sub Type Townhouse Side x Side
Listing Status Sold
Purchase Type For Sale
Square Footage 2,503 sqft
Price per Sqft $139
Subdivision Centex Vermilion 2Nd Add
MLS Listing ID 5576967
Sold Date 07/24/20
Bedrooms 3
Full Baths 2
Three Quarter Bath 1
HOA Fees $269/mo
Year Built 1998
Annual Tax Amount $3,626
Tax Year 2020
Contingent None
Lot Dimensions common
Property Description
Original Owner-ONE LEVEL LIVING town home with full basement . LOCATION, LOCATION! Beautifully maintained community that feels tucked away yet is minutes to all shopping, a variety of restaurants & International airport. Features a bright, open floor plan offering vaulted ceilings & skylights that highlight the main living areas. Kitchen is open to the main living/ dining rooms and offers a sunny breakfast nook for casual dining. Enjoy the birds/wildlife while relaxing in the 4 season porch with walks out to deck overlooking wooded backyard. Master suite amenities include a walk in closet & private bath w/ separate tub & shower. Bonus to this unit is a finished basement with lookout windows offering a 3rd bedroom, 3/4 bath & huge family room. There is 450+ additional square feet for storage/workshop or to finish as desired. Low traffic horseshoe street with Spring flowering tress thru-out the neighborhood! New carpet/pad & paint! See virtual tour & walk thru floor plan.
Location
State MN
County Dakota
Zoning Residential-Single Family
Rooms
Basement Block, Daylight/Lookout Windows, Drain Tiled, Egress Window(s), Finished, Full, Storage Space
Dining Room Informal Dining Room, Living/Dining Room
Interior
Heating Forced Air
Cooling Central Air
Fireplaces Number 1
Fireplaces Type Living Room
Fireplace Yes
Appliance Dishwasher, Disposal, Dryer, Gas Water Heater, Microwave, Range, Refrigerator, Washer, Water Softener Owned
Exterior
Parking Features Attached Garage, Garage Door Opener, Insulated Garage
Garage Spaces 2.0
Roof Type Age 8 Years or Less,Asphalt
Building
Story One
Foundation 1624
Sewer City Sewer/Connected
Water City Water/Connected
Level or Stories One
Structure Type Brick/Stone,Vinyl Siding
New Construction false
Schools
School District Burnsville-Eagan-Savage
Others
HOA Fee Include Maintenance Structure,Hazard Insurance,Lawn Care,Maintenance Grounds,Professional Mgmt,Trash,Lawn Care,Snow Removal
Restrictions Pets - Cats Allowed,Pets - Dogs Allowed,Pets - Weight/Height Limit
Read Less
Want to know what your home might be worth? Contact us for a FREE valuation!

Our team is ready to help you sell your home for the highest possible price ASAP






