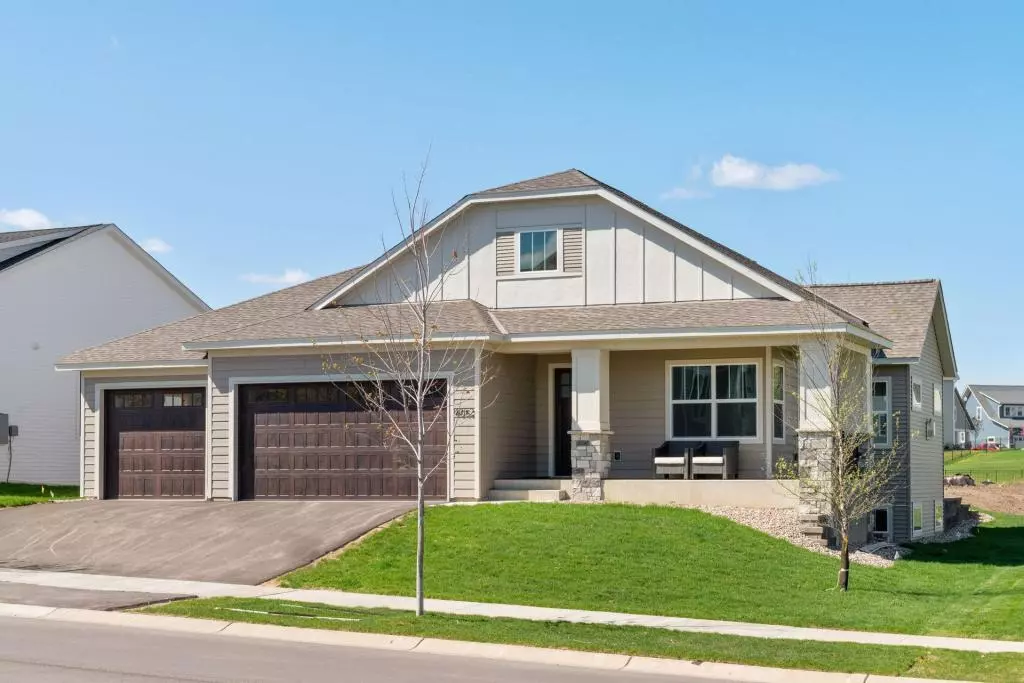$628,400
$628,400
For more information regarding the value of a property, please contact us for a free consultation.
4052 Vista View DR Chaska, MN 55318
4 Beds
3 Baths
3,770 SqFt
Key Details
Sold Price $628,400
Property Type Single Family Home
Sub Type Single Family Residence
Listing Status Sold
Purchase Type For Sale
Square Footage 3,770 sqft
Price per Sqft $166
Subdivision Savanna Estates
MLS Listing ID 5558915
Sold Date 11/05/20
Bedrooms 4
Full Baths 2
Three Quarter Bath 1
Year Built 2020
Annual Tax Amount $1,508
Tax Year 2020
Contingent None
Property Description
Smartly designed rambler style model home in Chaska's demand Savanna Estates. Designed for changing family dynamics, this home is as functional as it is beautiful with a vaulted Kitchen, great room, breakfast room, home office and 2 main floor bedrooms. Got a family member who needs to be on main floor but wants privacy? We've got you covered. Need space to "Self quarantine" in a lower level? Got that too. Over-sized garage, loaded with high end stainless appliances, designer tile, lighting and Medallion Cabinets with soft close doors and roll outs. Mechanically superior ICF Foundation and Pella Windows.
Location
State MN
County Carver
Community Savanna Estates
Zoning Residential-Single Family
Rooms
Basement Daylight/Lookout Windows, Drain Tiled, Finished, Full, Insulating Concrete Forms, Storage Space, Sump Pump
Dining Room Eat In Kitchen, Separate/Formal Dining Room
Interior
Heating Forced Air
Cooling Central Air
Fireplaces Number 1
Fireplaces Type Gas, Living Room
Fireplace Yes
Appliance Air-To-Air Exchanger, Dishwasher, Disposal, Exhaust Fan, Gas Water Heater, Microwave, Range, Refrigerator
Exterior
Parking Features Attached Garage, Asphalt, Garage Door Opener, Insulated Garage
Garage Spaces 3.0
Roof Type Age 8 Years or Less,Asphalt
Building
Lot Description Tree Coverage - Light
Story One
Foundation 2022
Sewer City Sewer/Connected
Water City Water/Connected
Level or Stories One
Structure Type Fiber Cement,Vinyl Siding,Wood Siding
New Construction true
Schools
School District Eastern Carver County Schools
Read Less
Want to know what your home might be worth? Contact us for a FREE valuation!

Our team is ready to help you sell your home for the highest possible price ASAP





