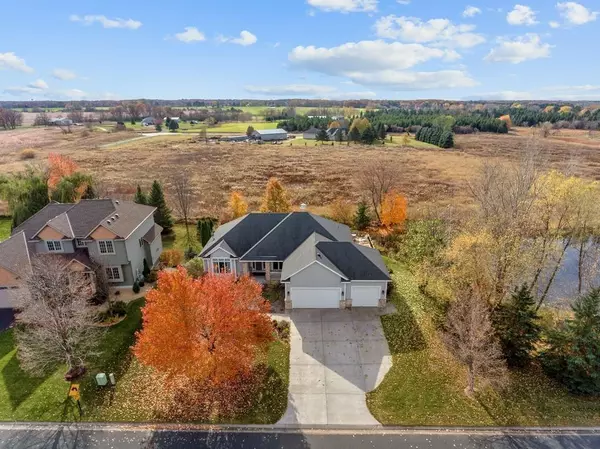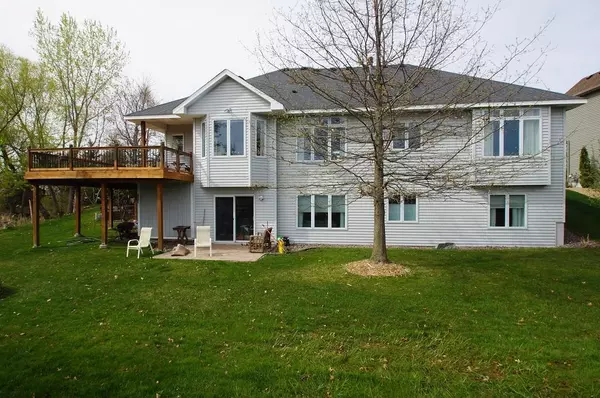$485,750
$465,000
4.5%For more information regarding the value of a property, please contact us for a free consultation.
1084 Cripple Creek PASS Lino Lakes, MN 55038
4 Beds
4 Baths
3,265 SqFt
Key Details
Sold Price $485,750
Property Type Single Family Home
Sub Type Single Family Residence
Listing Status Sold
Purchase Type For Sale
Square Footage 3,265 sqft
Price per Sqft $148
Subdivision Trappers Crossing 3Rd Add
MLS Listing ID 5560410
Sold Date 07/17/20
Bedrooms 4
Full Baths 2
Half Baths 1
Three Quarter Bath 1
Year Built 2001
Annual Tax Amount $5,804
Tax Year 2020
Contingent None
Lot Size 0.640 Acres
Acres 0.64
Lot Dimensions 192x145
Property Sub-Type Single Family Residence
Property Description
Fabulous Walkout Rambler situated on a VERY private lot! One owner home absolutely maintained with pride! Plus updated & MOVE IN READY! Unique extra wide lot shares pond with neighbor to west. Nature & privacy at it's best! South facing backyard offers lots of sunshine into the home's many large windows! Enter to a spacious sun filled foyer highlighted by clerestory windows overlooking the front yard. From there, you see the large open main floor living area that is perfect for every day casual living or entertaining friends/family! Windows overlook the pond & the backyard...ENJOY the Martin colony back for it's 19th year! Updated mn flr lndry & 1/2 bath by kitchen. Master suite has walk-in closet & 3/4 bath + windows overlooking backyd! 2nd Br main floor could be main flr office. LARGE sunny family room down w/ gas fplc! Dble doors lead to office. 3rd Br + exercise room. Deluxe full bath has whirlpool tub & sauna! Awesome in-floor heat down! The complete package!
Location
State MN
County Anoka
Zoning Residential-Single Family
Rooms
Basement Block, Drain Tiled, Finished, Full, Sump Pump, Walkout
Dining Room Breakfast Bar, Eat In Kitchen, Informal Dining Room
Interior
Heating Forced Air, Radiant Floor
Cooling Central Air
Fireplaces Number 2
Fireplaces Type Family Room, Gas, Living Room
Fireplace Yes
Appliance Air-To-Air Exchanger, Central Vacuum, Cooktop, Dishwasher, Disposal, Dryer, Humidifier, Gas Water Heater, Microwave, Refrigerator, Wall Oven, Washer, Water Softener Owned
Exterior
Parking Features Attached Garage, Garage Door Opener, Insulated Garage
Garage Spaces 3.0
Fence Partial, Split Rail
Waterfront Description Pond
Roof Type Age Over 8 Years,Asphalt
Road Frontage No
Building
Lot Description Tree Coverage - Medium, Underground Utilities
Story One
Foundation 1759
Sewer City Sewer/Connected
Water City Water/Connected
Level or Stories One
Structure Type Fiber Cement,Vinyl Siding
New Construction false
Schools
School District Centennial
Read Less
Want to know what your home might be worth? Contact us for a FREE valuation!

Our team is ready to help you sell your home for the highest possible price ASAP





