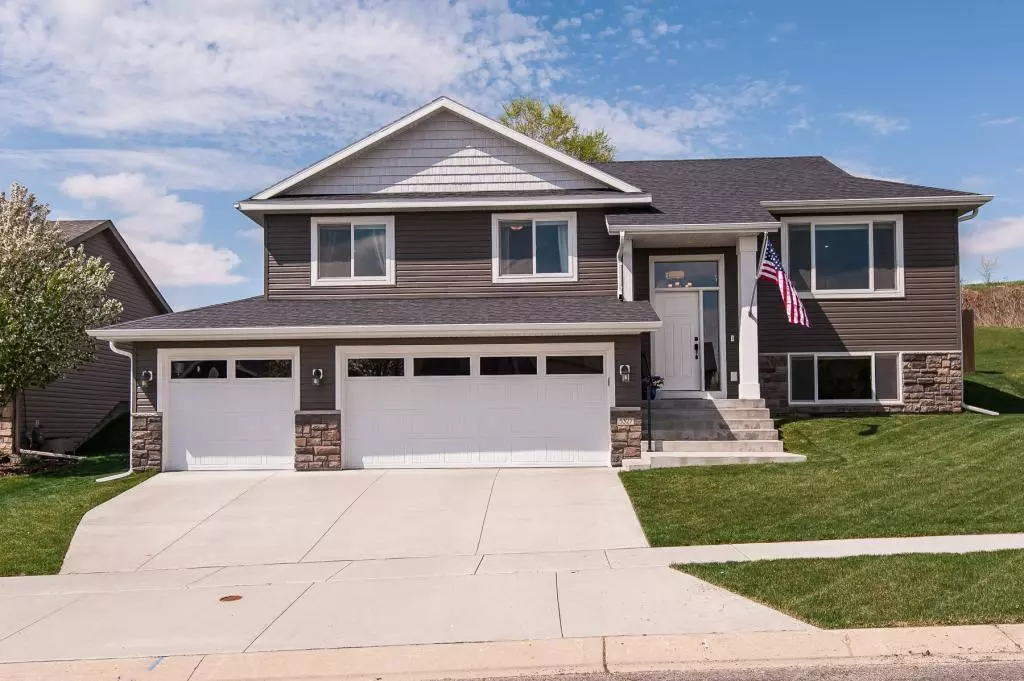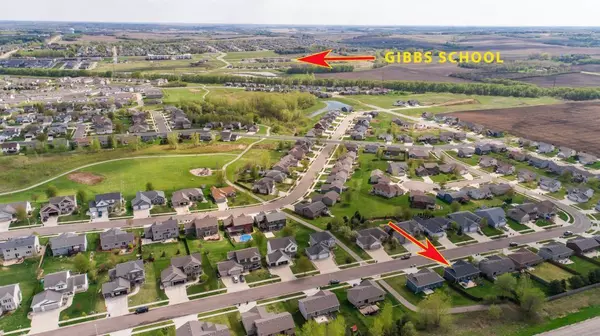$317,900
$319,900
0.6%For more information regarding the value of a property, please contact us for a free consultation.
5327 Ridgeway RD NW Rochester, MN 55901
4 Beds
3 Baths
1,960 SqFt
Key Details
Sold Price $317,900
Property Type Single Family Home
Sub Type Single Family Residence
Listing Status Sold
Purchase Type For Sale
Square Footage 1,960 sqft
Price per Sqft $162
Subdivision Ridgeview Manor 3Rd
MLS Listing ID 5565089
Sold Date 08/07/20
Bedrooms 4
Full Baths 2
Three Quarter Bath 1
Year Built 2015
Annual Tax Amount $3,826
Tax Year 2020
Contingent None
Lot Size 8,712 Sqft
Acres 0.2
Lot Dimensions 70x137x86x109
Property Description
Dare to compare! This one is a 10! One-owner home in the desirable Ridgeview Manor neighborhood! Open design concept featuring main floor living, eat-in kitchen w/ hickory floors, upgraded SS appliances, white cabinets w/ dark stained island and granite counter tops! Featuring 4 bedrooms, three on one level, and 3 bathrooms. Master suite w/ private bath, double sinks & 16" tile. Main floor features 2 additional nice sized bedrooms, full bath & white painted woodwork! Finished lower level w/ family/rec room w/ cozy gas fireplace, bedroom & additional bathroom! Plenty of storage space w/ your 3-car garage! Enjoy summer evenings on your custom paver patio & fully fenced backyard! You'll love the bike/walking paths throughout this neighborhood, 5-acre park and easy access to Gibbs Elementary and the Douglas Trail!
Location
State MN
County Olmsted
Zoning Residential-Single Family
Rooms
Basement Block, Daylight/Lookout Windows, Egress Window(s), Finished, Storage Space
Dining Room Breakfast Bar, Kitchen/Dining Room
Interior
Heating Forced Air
Cooling Central Air
Fireplaces Number 1
Fireplaces Type Family Room, Gas
Fireplace Yes
Appliance Dishwasher, Dryer, Gas Water Heater, Microwave, Range, Refrigerator, Washer, Water Softener Owned
Exterior
Parking Features Concrete, Garage Door Opener, Tuckunder Garage
Garage Spaces 3.0
Fence Full, Wood
Roof Type Asphalt
Building
Lot Description Tree Coverage - Light
Story Split Entry (Bi-Level)
Foundation 1214
Sewer City Sewer/Connected
Water City Water/Connected
Level or Stories Split Entry (Bi-Level)
Structure Type Brick/Stone, Vinyl Siding
New Construction false
Schools
Elementary Schools George Gibbs
Middle Schools John Adams
High Schools John Marshall
School District Rochester
Read Less
Want to know what your home might be worth? Contact us for a FREE valuation!

Our team is ready to help you sell your home for the highest possible price ASAP






