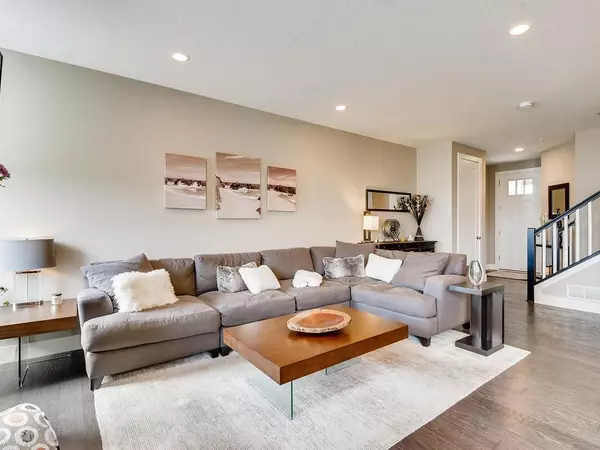$390,000
$390,000
For more information regarding the value of a property, please contact us for a free consultation.
11975 84th AVE N Maple Grove, MN 55369
2 Beds
4 Baths
2,113 SqFt
Key Details
Sold Price $390,000
Property Type Townhouse
Sub Type Townhouse Side x Side
Listing Status Sold
Purchase Type For Sale
Square Footage 2,113 sqft
Price per Sqft $184
Subdivision Highgrove 3Rd Add
MLS Listing ID 5566408
Sold Date 07/01/20
Bedrooms 2
Full Baths 1
Half Baths 1
Three Quarter Bath 2
HOA Fees $215/mo
Year Built 2014
Annual Tax Amount $4,403
Tax Year 2020
Contingent None
Lot Size 2,178 Sqft
Acres 0.05
Lot Dimensions common
Property Sub-Type Townhouse Side x Side
Property Description
Now you see it, now you don't - this townhome will go fast! Unbelievable pond views from this stunning home in the in-demand Highgrove development. Spacious open concept floorplan with tons of natural light throughout the home and awesome pond views. Gourmet Kitchen featuring beautiful Silestone quartz countertops, high-end stainless steel appliances, and a huge center island. Sunny Dining Area offers gleaming hardwood floors and a sliding glass door leading out to the deck. Your upper level Master Suite has a walk-in closet and a gorgeous private bath featuring soaking tub, double shower with rain showerhead, and a large double vanity. There is another bedroom on the upper level plus a loft that could easily be converted into a third bedroom. Entertain in the huge Family Room with plenty of room for a conversation area and a game table or two. Within walking distance to Central Park which offers something for everyone. Hurry to see this one!
Location
State MN
County Hennepin
Zoning Residential-Single Family
Rooms
Basement Daylight/Lookout Windows, Finished, Full
Dining Room Breakfast Area, Eat In Kitchen, Informal Dining Room, Kitchen/Dining Room, Living/Dining Room
Interior
Heating Forced Air, Fireplace(s)
Cooling Central Air
Fireplaces Number 1
Fireplaces Type Gas, Living Room
Fireplace Yes
Appliance Dishwasher, Disposal, Dryer, Humidifier, Microwave, Range, Refrigerator, Washer, Water Softener Owned
Exterior
Parking Features Attached Garage, Asphalt, Garage Door Opener, Insulated Garage
Garage Spaces 2.0
Waterfront Description Pond
View East, South
Roof Type Asphalt,Pitched
Building
Lot Description Tree Coverage - Light
Story Two
Foundation 691
Sewer City Sewer/Connected
Water City Water/Connected
Level or Stories Two
Structure Type Fiber Cement
New Construction false
Schools
School District Osseo
Others
HOA Fee Include Maintenance Structure,Hazard Insurance,Lawn Care,Maintenance Grounds,Professional Mgmt,Trash,Lawn Care,Snow Removal
Restrictions Pets - Cats Allowed,Pets - Dogs Allowed,Pets - Number Limit
Read Less
Want to know what your home might be worth? Contact us for a FREE valuation!

Our team is ready to help you sell your home for the highest possible price ASAP





