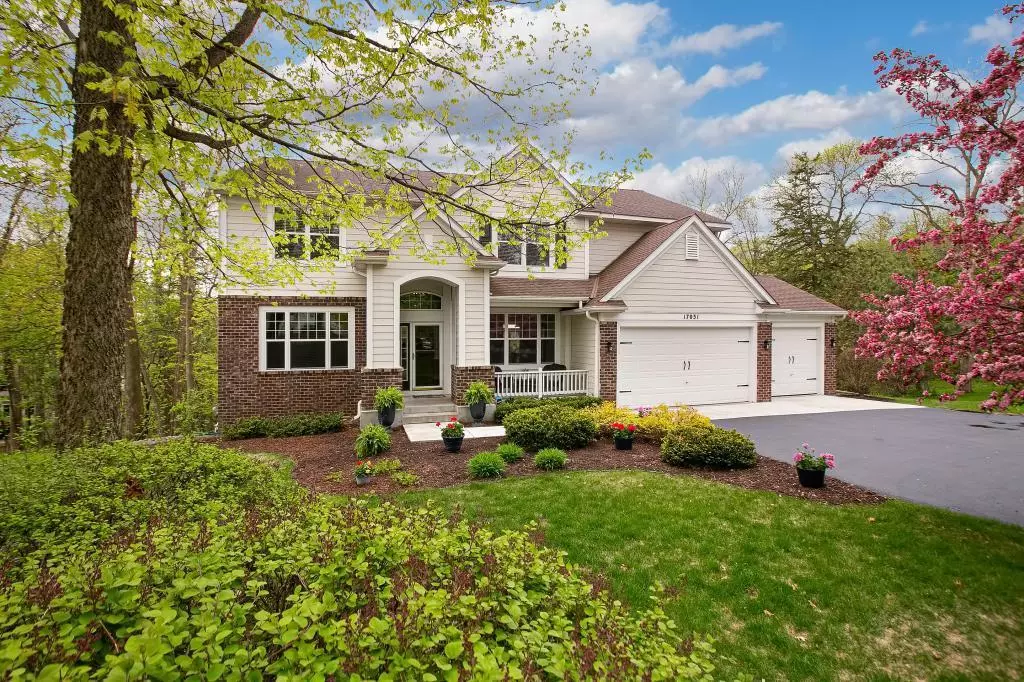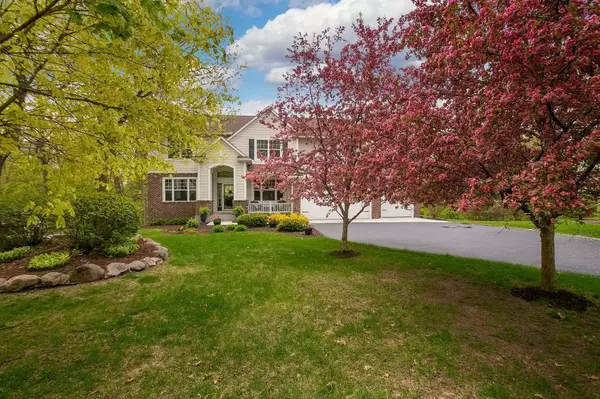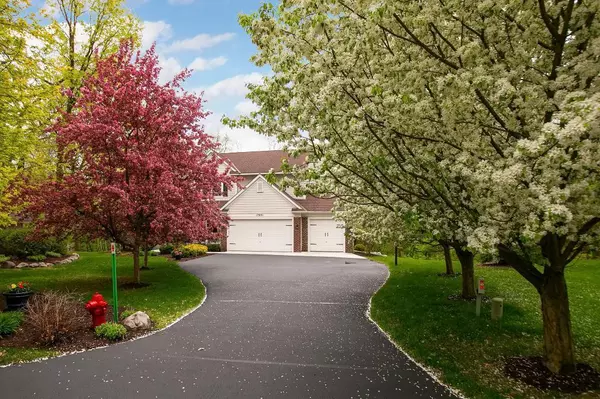$640,000
$650,000
1.5%For more information regarding the value of a property, please contact us for a free consultation.
17031 Valley RD Eden Prairie, MN 55347
6 Beds
4 Baths
5,485 SqFt
Key Details
Sold Price $640,000
Property Type Single Family Home
Sub Type Single Family Residence
Listing Status Sold
Purchase Type For Sale
Square Footage 5,485 sqft
Price per Sqft $116
Subdivision Braxton Woods
MLS Listing ID 5561595
Sold Date 09/11/20
Bedrooms 6
Full Baths 3
Half Baths 1
Year Built 2001
Annual Tax Amount $8,360
Tax Year 2019
Contingent None
Lot Size 1.400 Acres
Acres 1.4
Lot Dimensions 40x732x44x547
Property Sub-Type Single Family Residence
Property Description
This fantastic home tucked into the woods on 1.4 acres provides you with the serenity of an up north cabin yet has the accessibility of living in the heart of Eden Prairie. The open concept design coupled with 9' ceilings throughout bring a sense of space without losing intimacy with your guests. The dramatic 2-story great room overlooking the woods feels like you are in the trees. The abundance of windows allows for tons of natural light to bring warmth and helps save on electricity. The large master bedroom suite is what dreams are made of. Being so close to great shopping, schools, regional trails, and lakes makes this home a gem. The finished basement is great for entertaining family and guests. The marvelous two-tiered deck with maintenance free decking and railings with iron accents make enjoying the woods that much easier. An updated apron and walkway to the front door, pink & white flowering trees, and an accent island with Korean lilacs and hostas welcome you home.
Location
State MN
County Hennepin
Zoning Residential-Single Family
Rooms
Basement Daylight/Lookout Windows, Finished, Full, Walkout
Dining Room Eat In Kitchen, Separate/Formal Dining Room
Interior
Heating Forced Air
Cooling Central Air
Fireplaces Number 2
Fireplaces Type Family Room, Gas, Living Room
Fireplace Yes
Appliance Cooktop, Dishwasher, Dryer, Microwave, Refrigerator, Wall Oven, Washer
Exterior
Parking Features Attached Garage
Garage Spaces 3.0
Roof Type Asphalt
Building
Lot Description Irregular Lot, Tree Coverage - Heavy
Story Two
Foundation 1919
Sewer City Sewer/Connected
Water City Water/Connected
Level or Stories Two
Structure Type Brick/Stone,Vinyl Siding
New Construction false
Schools
School District Eden Prairie
Read Less
Want to know what your home might be worth? Contact us for a FREE valuation!

Our team is ready to help you sell your home for the highest possible price ASAP





