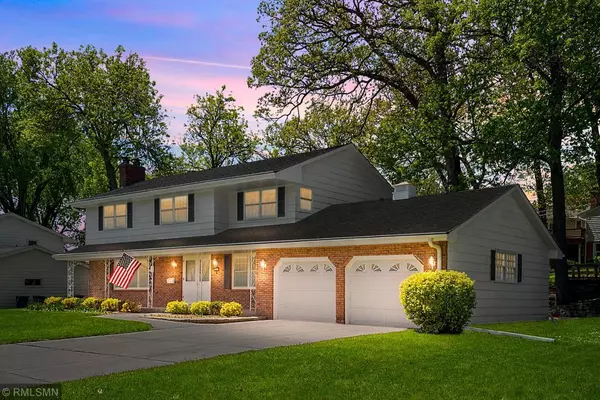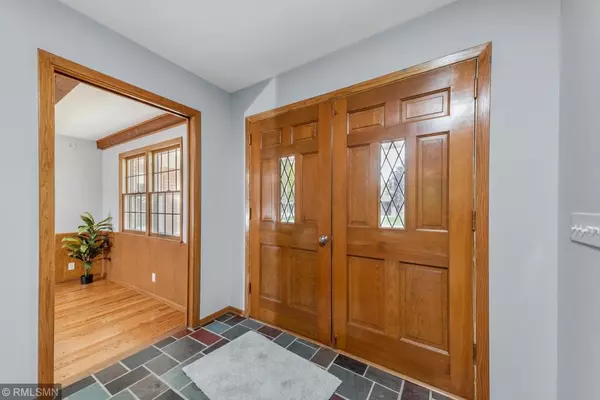$435,000
$450,000
3.3%For more information regarding the value of a property, please contact us for a free consultation.
1611 Quebec AVE N Golden Valley, MN 55427
4 Beds
4 Baths
3,273 SqFt
Key Details
Sold Price $435,000
Property Type Single Family Home
Sub Type Single Family Residence
Listing Status Sold
Purchase Type For Sale
Square Footage 3,273 sqft
Price per Sqft $132
Subdivision Val-Wood Add
MLS Listing ID 5571193
Sold Date 07/31/20
Bedrooms 4
Full Baths 2
Half Baths 1
Three Quarter Bath 1
Year Built 1965
Annual Tax Amount $4,869
Tax Year 2019
Contingent None
Lot Size 0.310 Acres
Acres 0.31
Lot Dimensions 102x133
Property Description
If you ever have to quarantine again, this is the place to be!
Square footage in all the right places!
4 over-sized bedrooms!
4 bathrooms!
3 Potential office areas (One on each level. 3 built-in desks)
Social-distance-size concrete patio (38x17)!
Extra wide, extra deep garage (Probably even deep enough for your boat and trailer) Maybe even room for another garage stall!
Work-out, hobby or storage space!
Good size yard with raised beds for flowers or growing your own vegetables. (And a chest freezer to keep your abundance!)
Lots of large windows to bring in sunshine!
The kitchen is functional as it is, or show off your HGTV creativity with a redo!
It has clean, comfortable and dependable radiant electric heat with room by room temperature controls.
Location
State MN
County Hennepin
Zoning Residential-Single Family
Rooms
Basement Block, Drain Tiled, Finished, Full, Sump Pump
Dining Room Breakfast Bar, Separate/Formal Dining Room
Interior
Heating Baseboard, Radiant, Space Heater
Cooling Central Air
Fireplaces Number 2
Fireplaces Type Amusement Room, Brick, Living Room, Stone, Wood Burning
Fireplace Yes
Appliance Cooktop, Dishwasher, Disposal, Dryer, Electric Water Heater, Freezer, Refrigerator, Wall Oven, Washer
Exterior
Parking Features Attached Garage, Concrete, Garage Door Opener
Garage Spaces 2.0
Fence None
Roof Type Age Over 8 Years, Asphalt, Pitched
Building
Lot Description Tree Coverage - Medium
Story Two
Foundation 1204
Sewer City Sewer/Connected
Water City Water/Connected
Level or Stories Two
Structure Type Brick/Stone, Wood Siding
New Construction false
Schools
School District Robbinsdale
Read Less
Want to know what your home might be worth? Contact us for a FREE valuation!

Our team is ready to help you sell your home for the highest possible price ASAP





