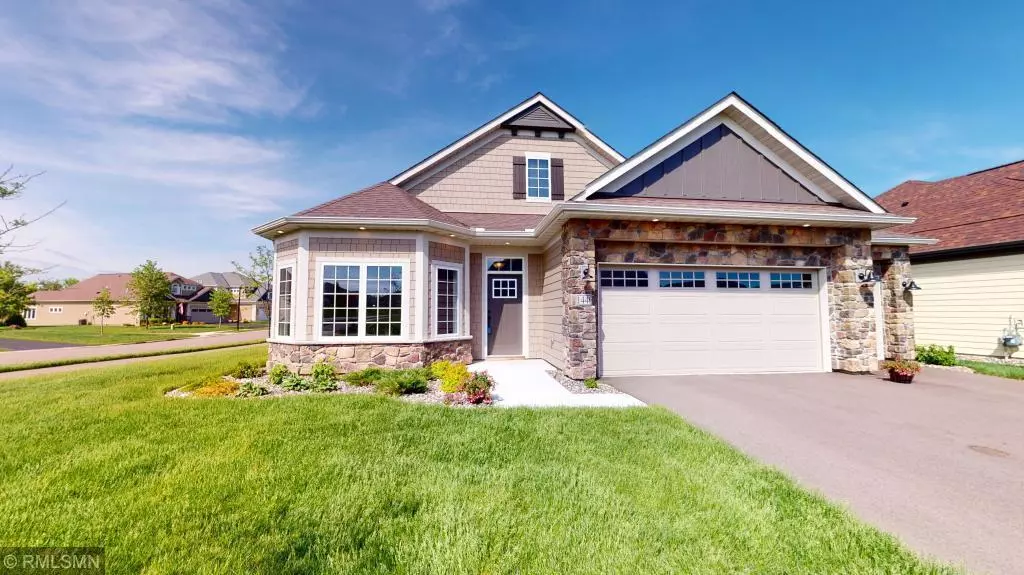$397,000
$405,900
2.2%For more information regarding the value of a property, please contact us for a free consultation.
14401 Oxbow LN Dayton, MN 55327
2 Beds
2 Baths
1,735 SqFt
Key Details
Sold Price $397,000
Property Type Townhouse
Sub Type Townhouse Detached
Listing Status Sold
Purchase Type For Sale
Square Footage 1,735 sqft
Price per Sqft $228
Subdivision River Hills Sixth Add
MLS Listing ID 5573533
Sold Date 09/18/20
Bedrooms 2
Full Baths 2
HOA Fees $102/mo
Year Built 2018
Annual Tax Amount $940
Tax Year 2020
Contingent None
Lot Size 9,147 Sqft
Acres 0.21
Lot Dimensions 80x125x70x126
Property Sub-Type Townhouse Detached
Property Description
This welcoming home is best described as Casual Elegance. It has over 1700 square feet of single-level-living with flexible spaces! A sun room/living room is adjacent to the exceptional foyer! Be drawn to the great room with comfortable dining, living and areas with a fireplace. Step out to enjoy the spacious back yard too! Of course incorporated in this space is the decked out kitchen! $70k in upgrades are found throughout the home also in the cabinetry, under-counter lighting, kitchen pantry, granite counters and more! The Master Suite includes a private spa-like bath sporting a jetted tub and separate glass and tiled shower! The 3 car garage: Insulated, tons of lighting, 220 outlet and plumbed for heater. To top it off, a true staircase leads to attic storage area. So perfect: move-in ready for you, No construction time! Dayton's lovely new development near parks, rivers, quaint shops and eateries of Anoka with easy access to roads. It all encompasses a perfect life style!
Location
State MN
County Hennepin
Zoning Residential-Single Family
Rooms
Basement None
Dining Room Breakfast Area, Living/Dining Room
Interior
Heating Baseboard, Forced Air
Cooling Central Air
Fireplaces Number 1
Fireplaces Type Gas, Living Room
Fireplace Yes
Appliance Air-To-Air Exchanger, Cooktop, Dishwasher, Dryer, Exhaust Fan, Microwave, Range, Refrigerator, Washer, Water Softener Owned
Exterior
Parking Features Attached Garage, Asphalt, Electric, Garage Door Opener, Insulated Garage, Storage
Garage Spaces 3.0
Fence None
Pool None
Roof Type Asphalt
Building
Lot Description Corner Lot, Tree Coverage - Light
Story One
Foundation 1735
Sewer City Sewer/Connected
Water City Water/Connected
Level or Stories One
Structure Type Brick/Stone, Fiber Cement
New Construction false
Schools
School District Anoka-Hennepin
Others
HOA Fee Include Maintenance Structure, Hazard Insurance, Maintenance Grounds, Professional Mgmt, Snow Removal
Restrictions Mandatory Owners Assoc,Other Bldg Restrictions
Read Less
Want to know what your home might be worth? Contact us for a FREE valuation!

Our team is ready to help you sell your home for the highest possible price ASAP





