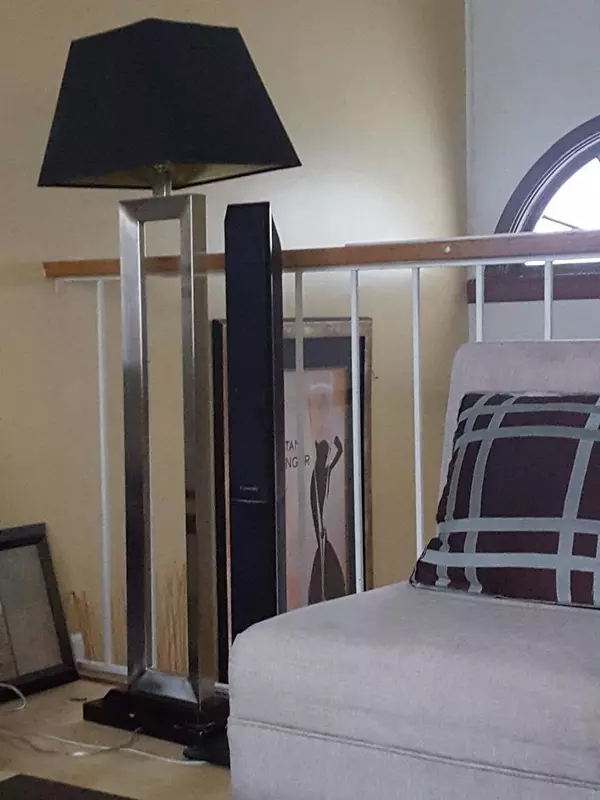$186,000
$184,900
0.6%For more information regarding the value of a property, please contact us for a free consultation.
5340 Egan DR Savage, MN 55378
3 Beds
2 Baths
1,280 SqFt
Key Details
Sold Price $186,000
Property Type Townhouse
Sub Type Townhouse Side x Side
Listing Status Sold
Purchase Type For Sale
Square Footage 1,280 sqft
Price per Sqft $145
Subdivision Wildwood Estates 1St Add
MLS Listing ID 5580023
Sold Date 08/28/20
Bedrooms 3
Full Baths 1
Three Quarter Bath 1
HOA Fees $210/mo
Year Built 1985
Annual Tax Amount $1,140
Tax Year 2019
Contingent None
Lot Size 1,306 Sqft
Acres 0.03
Lot Dimensions common
Property Description
Nice end unit in Savage. Many improvements, New AC, Carpet, Siding, Deck. Both bathrooms recently retiled. Main level has Kitchen with informal dining that walks out to deck. LR with open feeling with Kt and DR. 2 good sized BR's and full bath. lower level has huge BR which could be FR also walks out to patio. Basement has 3/4 bath. Centrally located, On weekdays showings after 3pm only please.
Location
State MN
County Scott
Zoning Residential-Multi-Family
Rooms
Basement Full, Partially Finished, Walkout
Dining Room Informal Dining Room
Interior
Heating Forced Air
Cooling Central Air
Fireplace No
Appliance Cooktop, Dishwasher, Exhaust Fan, Range, Refrigerator
Exterior
Parking Features Tuckunder Garage
Garage Spaces 2.0
Building
Story Two
Foundation 920
Sewer City Sewer/Connected
Water City Water/Connected
Level or Stories Two
Structure Type Vinyl Siding
New Construction false
Schools
School District Burnsville-Eagan-Savage
Others
HOA Fee Include Maintenance Structure, Hazard Insurance, Lawn Care, Maintenance Grounds, Professional Mgmt, Trash, Lawn Care, Snow Removal
Restrictions Pets - Cats Allowed,Pets - Dogs Allowed,Pets - Number Limit,Pets - Weight/Height Limit
Read Less
Want to know what your home might be worth? Contact us for a FREE valuation!

Our team is ready to help you sell your home for the highest possible price ASAP






