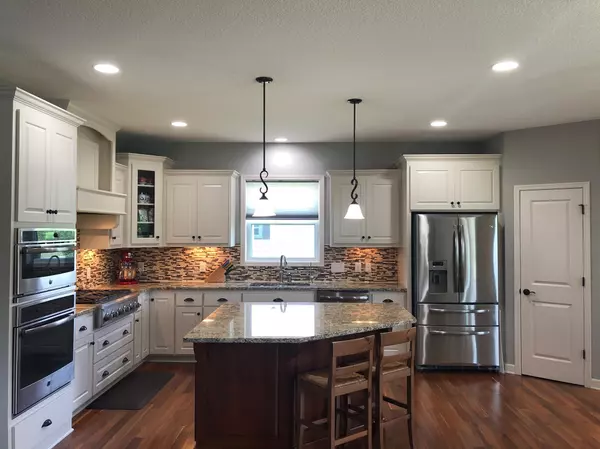$735,000
$724,900
1.4%For more information regarding the value of a property, please contact us for a free consultation.
3029 Butternut DR Medina, MN 55340
5 Beds
5 Baths
4,706 SqFt
Key Details
Sold Price $735,000
Property Type Single Family Home
Sub Type Single Family Residence
Listing Status Sold
Purchase Type For Sale
Square Footage 4,706 sqft
Price per Sqft $156
Subdivision The Enclave At Medina 3Rd Add
MLS Listing ID 5610446
Sold Date 08/07/20
Bedrooms 5
Full Baths 2
Three Quarter Bath 3
HOA Fees $120/mo
Year Built 2013
Annual Tax Amount $8,150
Tax Year 2019
Contingent None
Lot Size 0.400 Acres
Acres 0.4
Lot Dimensions 79x169x133x147
Property Sub-Type Single Family Residence
Property Description
Great new listing offering the best of both worlds - a newer home with high-end finishes AND a private setting. Wonderful neighborhood featuring great space in between homes, a private pool/clubhouse, parks, and scenic trails. This south-facing home backs to a protected wetland and has a large, usable flat back yard. A screened porch and a patio were added to help fully enjoy the outdoor space. Inside, you will find a spacious open-concept layout. The main floor features a gourmet kitchen, a study/bedroom, a 3/4 bath, solid walnut hardwood floors, soaring ceilings, and tons of windows providing great natural light. The second floor offers 4 spacious bedrooms, 3 bathrooms (including a Jack and Jill) a huge loft, and a conveniently located laundry room. The lower level has an additional bedroom and bathroom, along with expansive open spaces - offering great flexibility. GREAT location near major roads, shopping, restaurants, parks and schools!
Location
State MN
County Hennepin
Zoning Residential-Single Family
Rooms
Basement Daylight/Lookout Windows, Drain Tiled, Finished, Concrete, Storage Space, Sump Pump, Walkout
Dining Room Eat In Kitchen, Kitchen/Dining Room, Separate/Formal Dining Room
Interior
Heating Forced Air
Cooling Central Air
Fireplaces Number 1
Fireplaces Type Family Room
Fireplace Yes
Appliance Cooktop, Dishwasher, Dryer, Exhaust Fan, Gas Water Heater, Microwave, Range, Refrigerator, Wall Oven, Washer, Water Softener Owned
Exterior
Parking Features Attached Garage
Garage Spaces 3.0
Pool Shared
Roof Type Age 8 Years or Less,Asphalt
Building
Story Two
Foundation 1641
Sewer City Sewer/Connected
Water City Water/Connected
Level or Stories Two
Structure Type Brick/Stone,Engineered Wood
New Construction false
Schools
School District Wayzata
Others
HOA Fee Include Professional Mgmt,Shared Amenities
Read Less
Want to know what your home might be worth? Contact us for a FREE valuation!

Our team is ready to help you sell your home for the highest possible price ASAP





