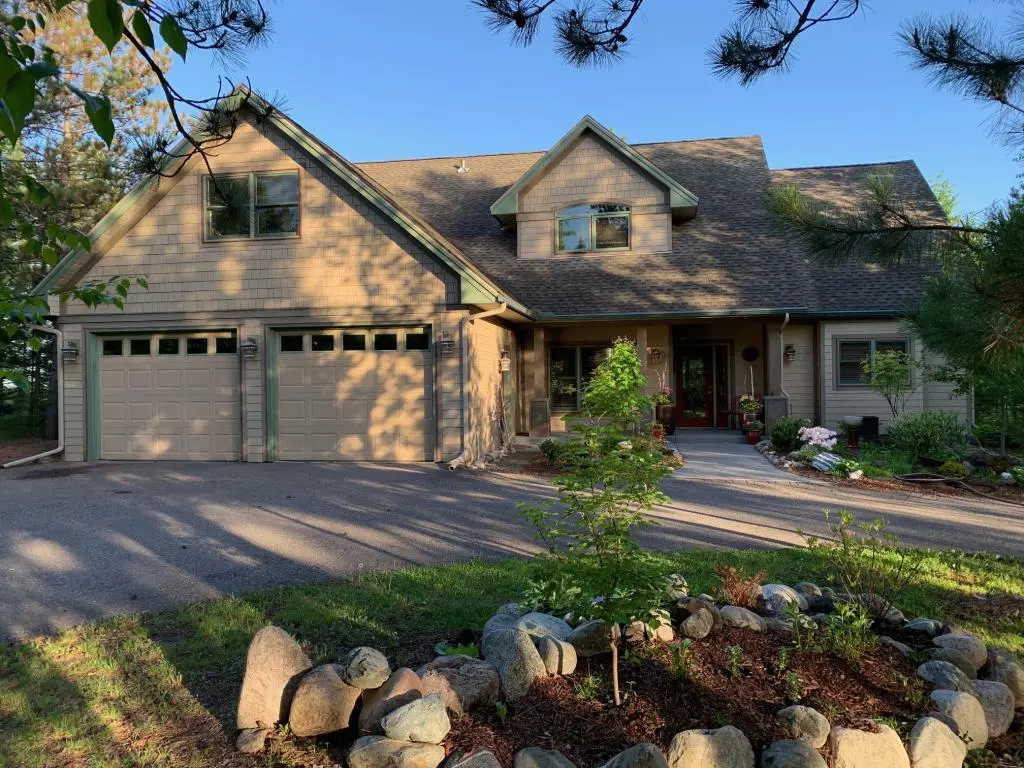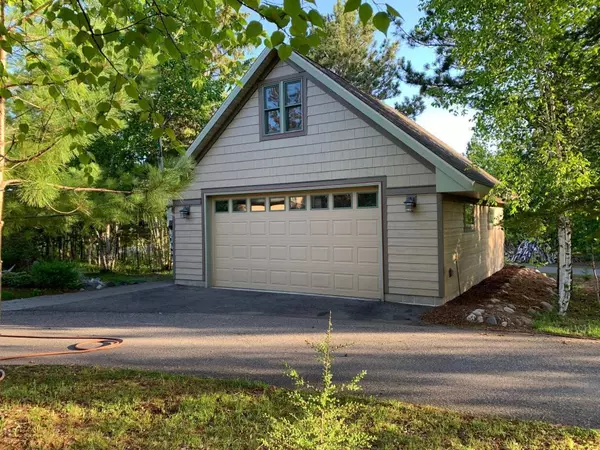$464,900
$464,900
For more information regarding the value of a property, please contact us for a free consultation.
5914 Voyageurs TRL Biwabik, MN 55708
3 Beds
3 Baths
2,506 SqFt
Key Details
Sold Price $464,900
Property Type Single Family Home
Sub Type Single Family Residence
Listing Status Sold
Purchase Type For Sale
Square Footage 2,506 sqft
Price per Sqft $185
Subdivision Voyageurs Retreat
MLS Listing ID 5578921
Sold Date 11/17/20
Bedrooms 3
Full Baths 1
Half Baths 1
Three Quarter Bath 1
HOA Fees $35/ann
Year Built 2007
Annual Tax Amount $7,298
Tax Year 2020
Contingent None
Lot Size 2.650 Acres
Acres 2.65
Lot Dimensions 332x407x330x349
Property Description
Stunning, custom built 3BR, 3BA home in Voyageurs Retreat at Giants Ridge - Private setting with awesome
views of Wynne Lake and Giants Ridge valley - Double lot - 2.65 acres - Loaded with upgrades - Dual fuel
infloor heat - Vaulted ceilings - Gas fireplace - Main floor master - 3 season porch - Bonus room - Heat
pump/air cond - Oversize garage plus 24x28 detached garage - Both insulated, heated & floor drains -
Granite - Kitchen island - SS appliances - Maintenance free deck with motorized awning - Extensive
landscaping - Fire pit - 4 Seasons of Northwoods Fun!!
Location
State MN
County St. Louis
Zoning Residential-Single Family
Body of Water Wynne
Rooms
Basement Slab
Dining Room Breakfast Area, Informal Dining Room
Interior
Heating Baseboard, Dual, Heat Pump, Radiant Floor
Cooling Central Air
Fireplaces Number 2
Fireplaces Type Family Room, Free Standing, Gas, Wood Burning Stove
Fireplace Yes
Appliance Air-To-Air Exchanger, Dishwasher, Dryer, Microwave, Range, Refrigerator, Washer
Exterior
Parking Features Attached Garage, Detached, Asphalt, Floor Drain, Garage Door Opener, Heated Garage, Insulated Garage, Multiple Garages
Garage Spaces 4.0
Pool None
Waterfront Description Deeded Access, Lake View
Roof Type Asphalt, Pitched
Building
Lot Description Tree Coverage - Medium, Underground Utilities
Story One and One Half
Foundation 1490
Sewer City Sewer/Connected
Water City Water/Connected
Level or Stories One and One Half
Structure Type Brick/Stone, Fiber Cement
New Construction false
Schools
School District Mesabi East
Others
HOA Fee Include Beach Access, Dock, Other, Professional Mgmt, Shared Amenities
Restrictions Architecture Committee,Mandatory Owners Assoc,Minimum Lot Size,Other Bldg Restrictions,Other Covenants
Read Less
Want to know what your home might be worth? Contact us for a FREE valuation!

Our team is ready to help you sell your home for the highest possible price ASAP






