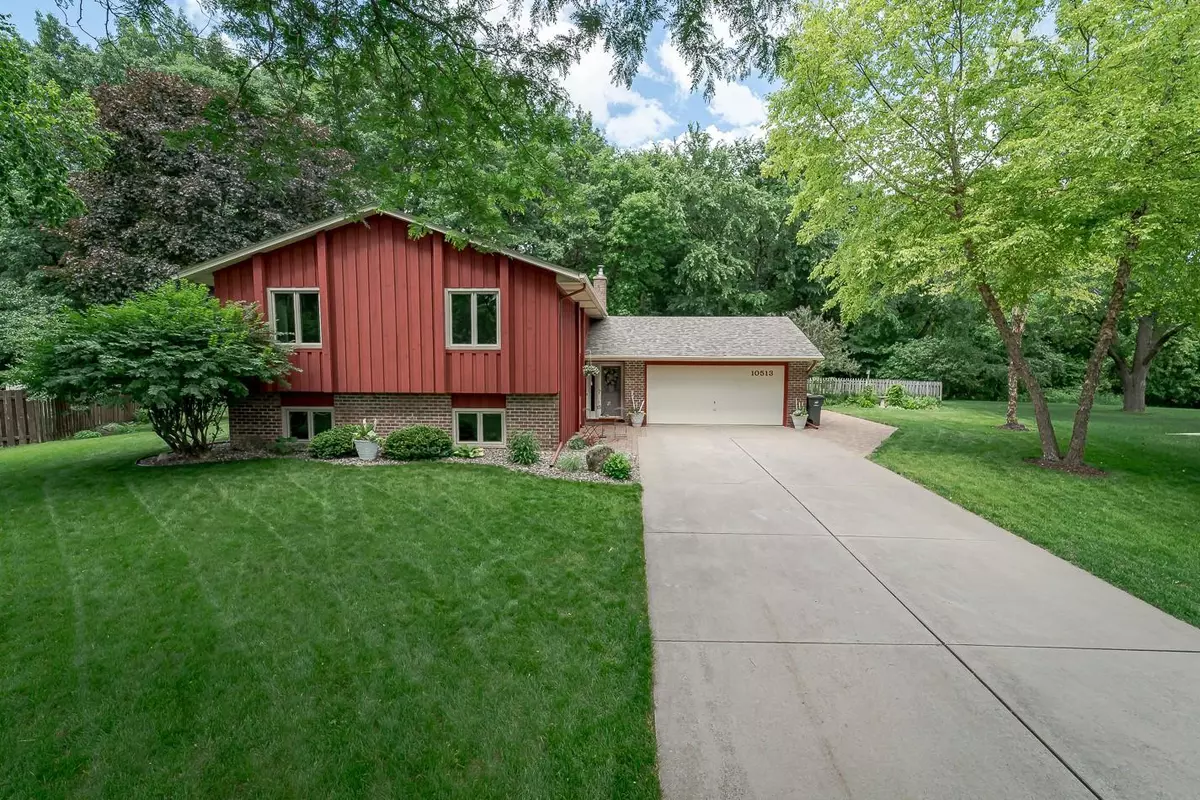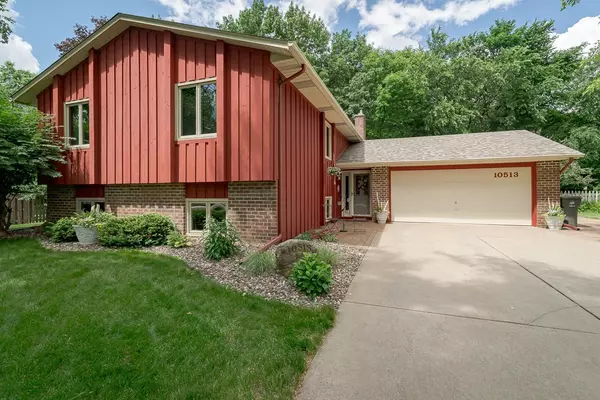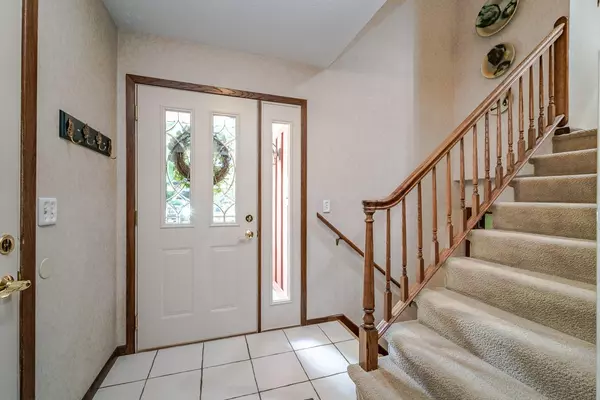$380,000
$375,000
1.3%For more information regarding the value of a property, please contact us for a free consultation.
10513 108th AVE N Maple Grove, MN 55369
5 Beds
3 Baths
2,390 SqFt
Key Details
Sold Price $380,000
Property Type Single Family Home
Sub Type Single Family Residence
Listing Status Sold
Purchase Type For Sale
Square Footage 2,390 sqft
Price per Sqft $158
Subdivision Maple Grove 6Th Add
MLS Listing ID 5613153
Sold Date 07/30/20
Bedrooms 5
Full Baths 1
Three Quarter Bath 2
Year Built 1979
Annual Tax Amount $3,856
Tax Year 2020
Contingent None
Lot Size 0.380 Acres
Acres 0.38
Lot Dimensions 56x145x188x138
Property Description
Meticulous, Well Cared For Home, Landscaped Lot with Perennial and Raised-Bed Fenced Gardens. Step into this oasis that surrounds you with the comforts of home…from the 4-Season Porch w/Heat, 2-Decks, Paver Fire-Pit Patio, French Doors, Remodeled Kitchen & Baths, Center Island, 5-Solar Tube Skylights, Newer Vinyl Windows & Entry Doors, Appliances Included, Remodeled Baths, Drain Tiled w/Sump Pump, Newer Roof, Water Softener, Water Heater, Sauna, Insulated Rain Gutters, Carrier High Effc Furnace & A/C, R-40 Insulation, Wood Burning Fireplace Insert, Freshly Stained Exterior, Paver Patio & Side Driveway, Storage Shed…read the complete list of Homeowner Modifications which makes this a move-in ready home ready for your living enjoyment…better yet, book a showing today!!! Easy access to Hwy’s US-169 & 610. Within walking distance to Athletic Complex, Boundary and Elm Creek Park Reserve boasting paths, ball fields, activity centers, play ground areas, picnic sites and beach/pool.
Location
State MN
County Hennepin
Zoning Residential-Single Family
Rooms
Basement Block, Daylight/Lookout Windows, Drain Tiled, Egress Window(s), Finished, Full, Sump Pump
Dining Room Breakfast Bar, Informal Dining Room, Kitchen/Dining Room
Interior
Heating Forced Air, Radiant
Cooling Central Air
Fireplaces Number 1
Fireplaces Type Family Room, Wood Burning
Fireplace Yes
Appliance Dishwasher, Disposal, Dryer, Exhaust Fan, Humidifier, Gas Water Heater, Microwave, Range, Refrigerator, Washer, Water Softener Owned
Exterior
Parking Features Attached Garage, Concrete, Garage Door Opener, Open
Garage Spaces 2.0
Fence Other
Pool None
Roof Type Age 8 Years or Less, Asphalt, Pitched
Building
Lot Description Public Transit (w/in 6 blks), Irregular Lot, Tree Coverage - Medium
Story Split Entry (Bi-Level)
Foundation 1240
Sewer City Sewer/Connected
Water City Water/Connected
Level or Stories Split Entry (Bi-Level)
Structure Type Brick/Stone, Cedar, Steel Siding
New Construction false
Schools
School District Osseo
Read Less
Want to know what your home might be worth? Contact us for a FREE valuation!

Our team is ready to help you sell your home for the highest possible price ASAP






