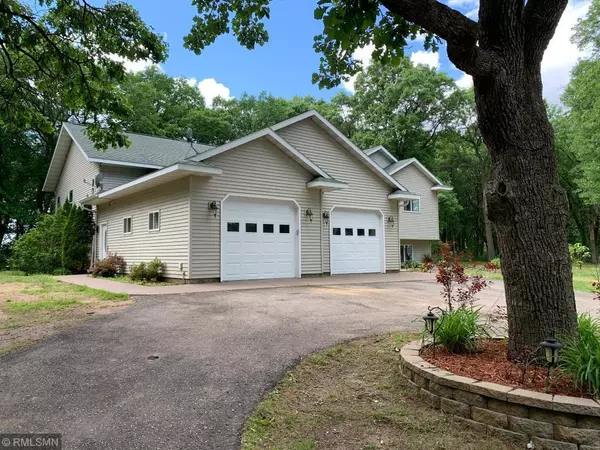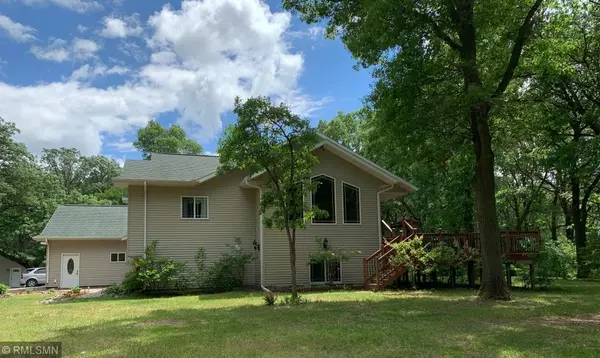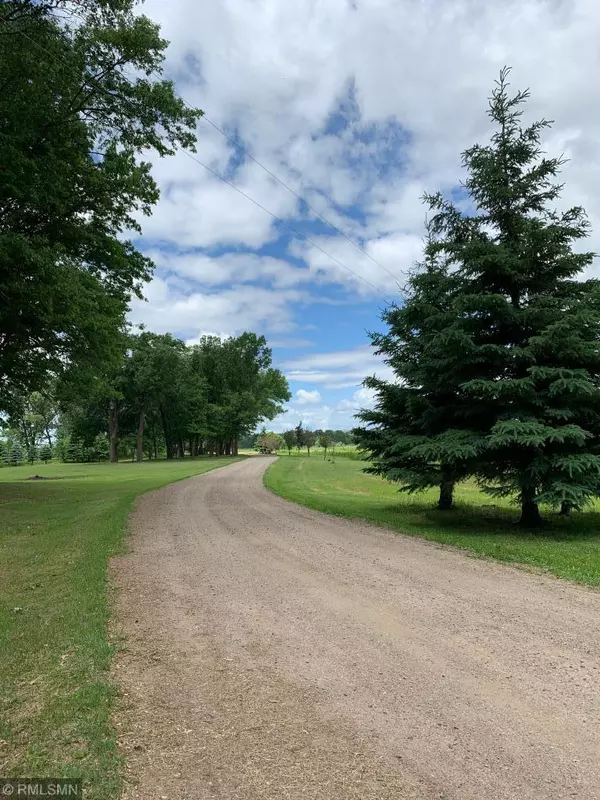$422,500
$465,000
9.1%For more information regarding the value of a property, please contact us for a free consultation.
15777 Harness RD Little Falls, MN 56345
4 Beds
3 Baths
4,522 SqFt
Key Details
Sold Price $422,500
Property Type Single Family Home
Sub Type Single Family Residence
Listing Status Sold
Purchase Type For Sale
Square Footage 4,522 sqft
Price per Sqft $93
MLS Listing ID 5609971
Sold Date 09/30/20
Bedrooms 4
Full Baths 3
Year Built 2007
Annual Tax Amount $3,852
Tax Year 2019
Contingent None
Lot Size 7.200 Acres
Acres 7.2
Lot Dimensions 210x642x709x883
Property Description
Stunningly built home with true craftsmanship that you will appreciate. This spacious 4+ Br 3 Ba custom designed home is on 7 acres just south of little falls. Custom gourmet kitchen features Alder cabinets, massive island w/breakfast bar, wall oven and large windows. Gorgeous master bedroom with tray ceiling features ensuite bathrooms and large walk in closet. All bedrooms are spacious with oversized closets. Solids doors throughout the entire home. Multi-level deck perfect for entertaining, the lower level is complete with travertine tile flooring, wired for surround sound & plumbed for a wet bar. PLUS a separate bldg / guest house finished to the same high standards as the home - perfect for a rental or mother-in-law-suite! DON?T MISS THIS PROPERTY IT WON?T LAST LONG!
Location
State MN
County Morrison
Zoning Residential-Single Family
Rooms
Basement Block, Daylight/Lookout Windows, Finished, Full, Sump Pump
Dining Room Breakfast Area, Eat In Kitchen, Informal Dining Room, Kitchen/Dining Room, Separate/Formal Dining Room
Interior
Heating Forced Air, Fireplace(s)
Cooling Central Air
Fireplaces Number 2
Fireplaces Type Two Sided, Electric, Family Room, Living Room
Fireplace Yes
Appliance Air-To-Air Exchanger, Dishwasher, Dryer, Freezer, Microwave, Range, Refrigerator, Wall Oven, Washer, Water Softener Owned
Exterior
Parking Features Attached Garage, Electric, Floor Drain, Garage Door Opener, Storage
Garage Spaces 2.0
Fence None
Pool None
Roof Type Age Over 8 Years, Asphalt
Building
Lot Description Irregular Lot, Tree Coverage - Medium
Story One
Foundation 2302
Sewer Private Sewer
Water Submersible - 4 Inch, Drilled, Well
Level or Stories One
Structure Type Vinyl Siding
New Construction false
Schools
School District Royalton
Read Less
Want to know what your home might be worth? Contact us for a FREE valuation!

Our team is ready to help you sell your home for the highest possible price ASAP






