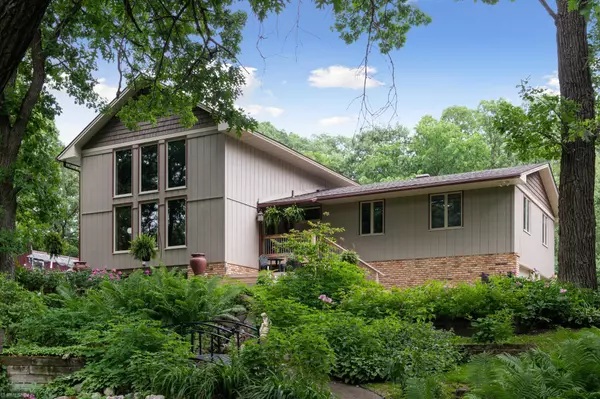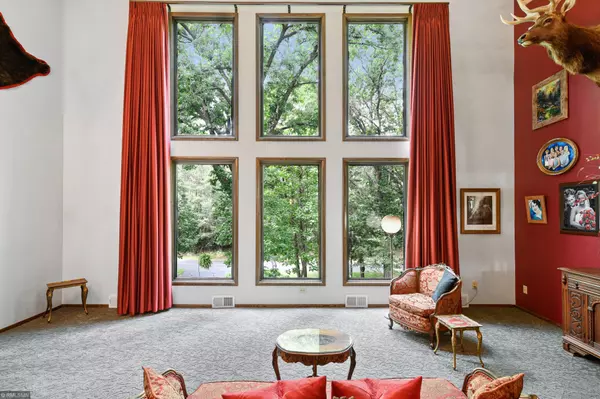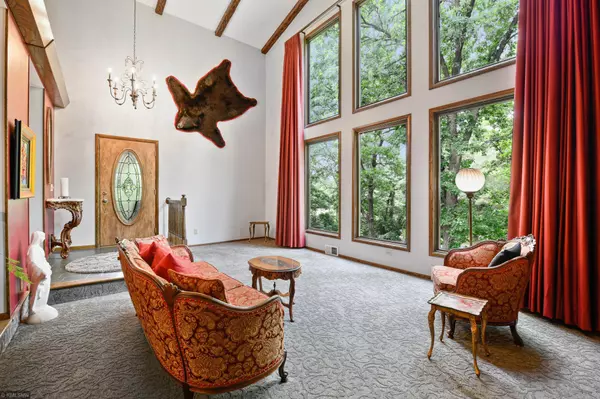$380,000
$384,900
1.3%For more information regarding the value of a property, please contact us for a free consultation.
12400 Ridgewood DR NW Elk River, MN 55330
5 Beds
3 Baths
2,896 SqFt
Key Details
Sold Price $380,000
Property Type Single Family Home
Sub Type Single Family Residence
Listing Status Sold
Purchase Type For Sale
Square Footage 2,896 sqft
Price per Sqft $131
Subdivision Ridgewood Second Add
MLS Listing ID 5610844
Sold Date 08/07/20
Bedrooms 5
Full Baths 2
Half Baths 1
HOA Fees $12/ann
Year Built 1972
Annual Tax Amount $4,208
Tax Year 2019
Contingent None
Lot Size 1.310 Acres
Acres 1.31
Property Description
Don't miss this stunning 5BR Elk River sanctuary with in-ground pool on an incredibly manicured 1.3 acre wooded lot. A beautifully landscaped yard welcomes you home! The front door leads into the dramatic 2-story great room with floor-to-ceiling windows. Home features both formal and informal dining areas. Kitchen features granite countertops and ample storage. Four bedrooms on the main level plus a master suite with private bath on the upper level. Main floor laundry. Finished lower level walkout with brick surround fireplace is more exceptional living space. Home's large deck leading to festive pool area is like having your own private resort. The pool house contains a wood sauna. Storage shed is perfect for storing outdoor tools. The neighborhood association maintains a private park and ski hill w/ tow rope. Don't miss out on this gem!
Location
State MN
County Sherburne
Zoning Residential-Single Family
Rooms
Basement Finished, Walkout
Dining Room Informal Dining Room, Separate/Formal Dining Room
Interior
Heating Forced Air
Cooling Central Air
Fireplaces Number 1
Fireplaces Type Family Room
Fireplace Yes
Appliance Cooktop, Dishwasher, Dryer, Microwave, Refrigerator, Wall Oven, Washer
Exterior
Parking Features Attached Garage, Carport, Tuckunder Garage
Garage Spaces 2.0
Pool Below Ground, Outdoor Pool
Roof Type Age 8 Years or Less, Asphalt
Building
Lot Description Tree Coverage - Heavy
Story Two
Foundation 1200
Sewer Private Sewer, Tank with Drainage Field
Water Private, Well
Level or Stories Two
Structure Type Brick/Stone, Cedar, Steel Siding
New Construction false
Schools
School District Elk River
Others
HOA Fee Include Shared Amenities
Read Less
Want to know what your home might be worth? Contact us for a FREE valuation!

Our team is ready to help you sell your home for the highest possible price ASAP






