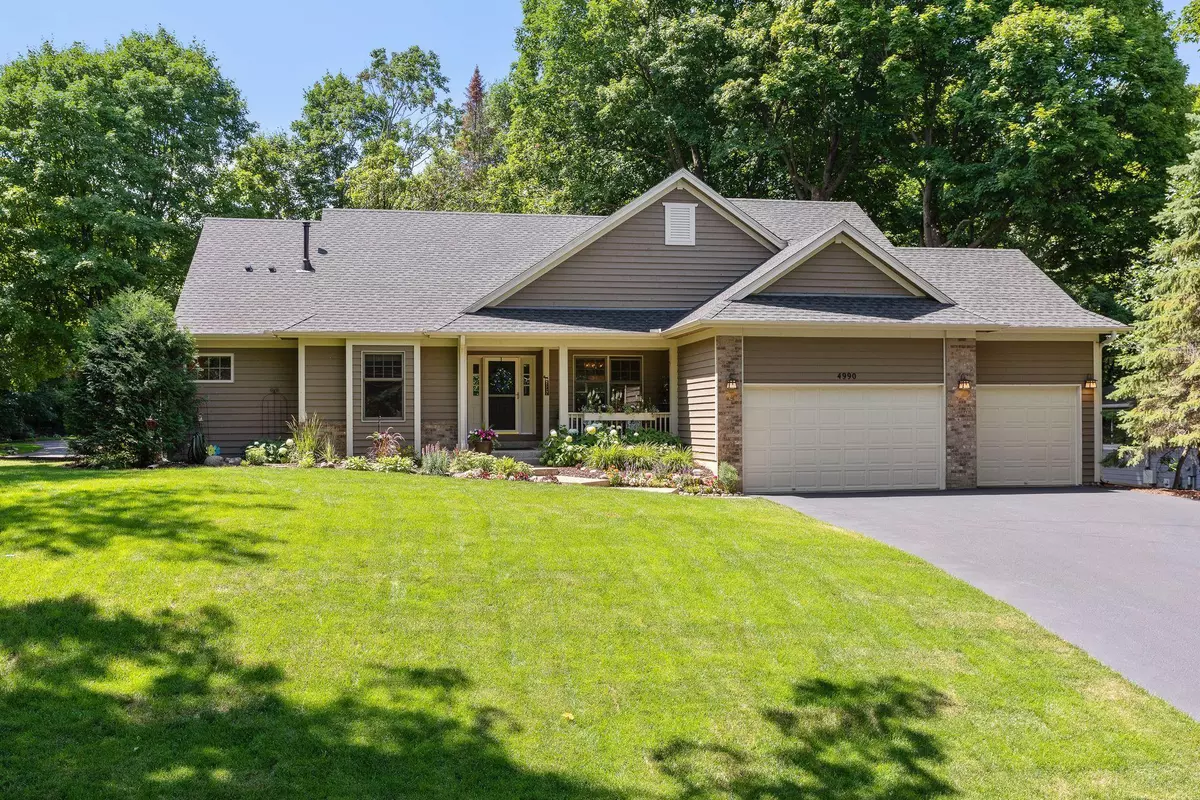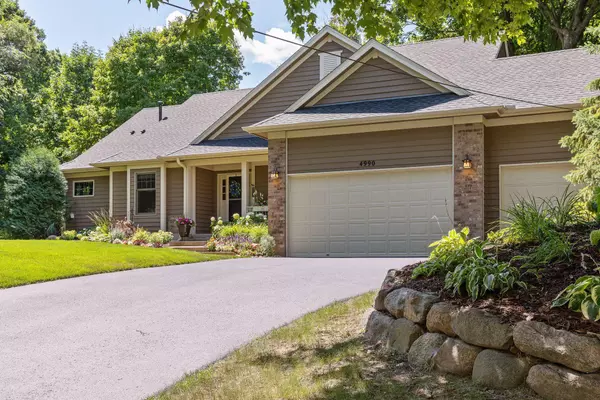$665,000
$699,999
5.0%For more information regarding the value of a property, please contact us for a free consultation.
4990 Suburban DR Shorewood, MN 55331
4 Beds
3 Baths
3,240 SqFt
Key Details
Sold Price $665,000
Property Type Single Family Home
Sub Type Single Family Residence
Listing Status Sold
Purchase Type For Sale
Square Footage 3,240 sqft
Price per Sqft $205
Subdivision Minnetonka Manor
MLS Listing ID 5611175
Sold Date 10/16/20
Bedrooms 4
Full Baths 3
Year Built 1997
Annual Tax Amount $6,353
Tax Year 2019
Contingent None
Lot Size 0.640 Acres
Acres 0.64
Lot Dimensions irregular
Property Sub-Type Single Family Residence
Property Description
Beautifully, updated rambler located in a quiet, private setting in the award-winning Minnetonka school district. This home is within walking distance to the Western suburbs finest with lakeshore dining, an extensive trail system and Excelsior shopping. Boasting an updated kitchen with stainless steel appliances, granite countertops, and white enamel. Upon entry, you?ll be greeted by 12? ceilings and an expanse of windows viewing the private, wooded lot. This is open-concept living that has been professionally finished with new wood flooring, new paint and a professional decorator?s design. The newer roof, done in 2015, and exterior painting, done in 2016, along with landscaping and new sod, done this year, all add up to a carefree exterior for years to come. Double fireplaces, extensive storage, large master suite and electric blinds continue to add to the quality and ease of living to be had here. Year round enjoyment continues at the park during the Winter with ice skating.
Location
State MN
County Hennepin
Zoning Residential-Single Family
Rooms
Basement Egress Window(s), Finished, Full, Sump Pump
Dining Room Informal Dining Room, Separate/Formal Dining Room
Interior
Heating Forced Air
Cooling Central Air
Fireplaces Number 2
Fireplaces Type Two Sided, Family Room, Gas, Living Room, Stone
Fireplace Yes
Appliance Air-To-Air Exchanger, Dishwasher, Dryer, Humidifier, Microwave, Range, Refrigerator, Washer, Water Softener Rented
Exterior
Parking Features Attached Garage, Asphalt
Garage Spaces 3.0
Roof Type Asphalt
Building
Lot Description Irregular Lot, Tree Coverage - Medium
Story One
Foundation 1745
Sewer City Sewer/Connected
Water City Water - In Street, Well
Level or Stories One
Structure Type Brick/Stone,Wood Siding
New Construction false
Schools
School District Minnetonka
Read Less
Want to know what your home might be worth? Contact us for a FREE valuation!

Our team is ready to help you sell your home for the highest possible price ASAP





