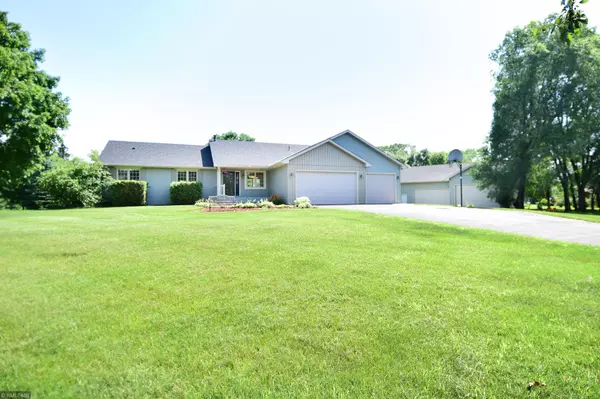$427,000
$419,900
1.7%For more information regarding the value of a property, please contact us for a free consultation.
922 214th LN NE East Bethel, MN 55011
4 Beds
3 Baths
2,738 SqFt
Key Details
Sold Price $427,000
Property Type Single Family Home
Sub Type Single Family Residence
Listing Status Sold
Purchase Type For Sale
Square Footage 2,738 sqft
Price per Sqft $155
Subdivision High Plains Estates
MLS Listing ID 5620752
Sold Date 08/28/20
Bedrooms 4
Full Baths 2
Three Quarter Bath 1
Year Built 1996
Annual Tax Amount $3,569
Tax Year 2020
Contingent None
Lot Size 2.020 Acres
Acres 2.02
Lot Dimensions 250x385x242x328
Property Description
This is the one you are looking for! Rambler with 3 BR on one level, main level laundry PLUS Huge Attached and Detached Garages can park 9-10 cars easily! The 2 Acre lot is heavily wooded in the back and can be enjoyed from the Huge 18x25 deck. Genuine Maple Hardwood Floors Just Refinished, All Slate GE Appliances, Master BR WIC and Private Bath plus Lower Level Bedroom & Bathroom could be used as an alt Master. New Furnace and AC in 2017, Roof in 2018, Siding in 2019, and Water Heater in 2020 make for worry free living! Attached Garage is 24'x32' and Detached is 1,800 Sq Ft! Detached garage must be seen to appreciate! 2x6 Framed with 12'8" sidewalls and includes 16'x9' and 16'x10' doors, both with Jack Shaft Openers. Garage doors serve 30'x36' and 20'x36' areas respectively with reinforced concrete floors that have been poured ready for a lift. Also includes vinyl siding, recessed soffit lighting, and gutters! Close to 65, Hidden Haven Golf and Restuarant and MORE! Don't Wait!
Location
State MN
County Anoka
Zoning Residential-Single Family
Rooms
Basement Block, Daylight/Lookout Windows, Drain Tiled, Finished, Full
Dining Room Informal Dining Room
Interior
Heating Forced Air
Cooling Central Air
Fireplaces Number 1
Fireplace Yes
Appliance Dishwasher, Dryer, Microwave, Range, Refrigerator, Washer
Exterior
Parking Features Attached Garage, Detached, Asphalt
Garage Spaces 9.0
Roof Type Age 8 Years or Less, Asphalt
Building
Story One
Foundation 1416
Sewer Private Sewer, Tank with Drainage Field
Water Private, Well
Level or Stories One
Structure Type Vinyl Siding
New Construction false
Schools
School District St. Francis
Read Less
Want to know what your home might be worth? Contact us for a FREE valuation!

Our team is ready to help you sell your home for the highest possible price ASAP






