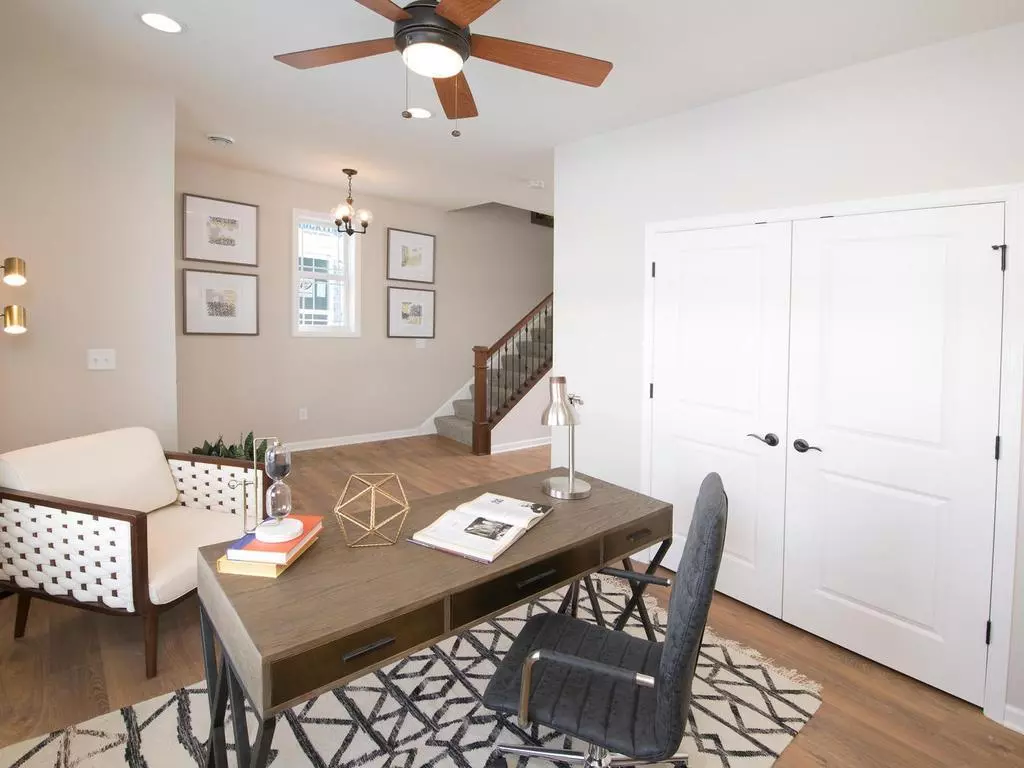$455,000
$460,000
1.1%For more information regarding the value of a property, please contact us for a free consultation.
8064 Central Park WAY N Maple Grove, MN 55369
4 Beds
4 Baths
2,297 SqFt
Key Details
Sold Price $455,000
Property Type Single Family Home
Sub Type Single Family Residence
Listing Status Sold
Purchase Type For Sale
Square Footage 2,297 sqft
Price per Sqft $198
Subdivision Donegal South
MLS Listing ID 5637532
Sold Date 03/12/21
Bedrooms 4
Full Baths 3
Half Baths 1
HOA Fees $120/mo
Year Built 2020
Annual Tax Amount $234
Tax Year 2020
Contingent None
Lot Dimensions SE30X93X27X93
Property Description
Maintenance-free Living at its finest! Our Highgate offers three separate levels of living space. The ground level offers a Flex Room perfect for a Guest Room, Home Office, Exercise Room and Full Bath. Truly a space to make your own! The Main Level boasts 10' ceilings and open floor plan sure to impress. The Gourmet Kitchen features a large Center Island, Tech Station and a Balcony-Deck - perfect for day to day living and entertaining. Wind down in the Owners Retreat and spa-like Bath and over-sized walk-in closet. Popular 2nd Level Laundry is conveniently located between all three bedrooms.
Enjoy the green space with yard games, playing with your pets or having a bonfire with friends and neighbors. All within walking distance to the Shoppes at Arbor Lakes, Central Park, endless Restaurants and Three River Park Systems. NOTE: Photos from Highgate Model. FINAL PHASE with 10 opportunities, only two of which are the Highgate. Don't miss your chance to call Donegal South home!
Location
State MN
County Hennepin
Community Donegal South
Zoning Residential-Single Family
Rooms
Basement Slab
Dining Room Eat In Kitchen, Informal Dining Room, Kitchen/Dining Room
Interior
Heating Forced Air
Cooling Central Air
Fireplaces Number 1
Fireplaces Type Family Room, Gas
Fireplace Yes
Appliance Air-To-Air Exchanger, Cooktop, Dishwasher, Disposal, Exhaust Fan, Microwave, Wall Oven
Exterior
Parking Features Attached Garage, Asphalt
Garage Spaces 2.0
Roof Type Asphalt
Building
Story More Than 2 Stories
Foundation 989
Sewer City Sewer - In Street
Water City Water - In Street
Level or Stories More Than 2 Stories
Structure Type Brick/Stone, Vinyl Siding
New Construction true
Schools
School District Osseo
Others
HOA Fee Include Other, Trash, Lawn Care, Snow Removal
Read Less
Want to know what your home might be worth? Contact us for a FREE valuation!

Our team is ready to help you sell your home for the highest possible price ASAP






