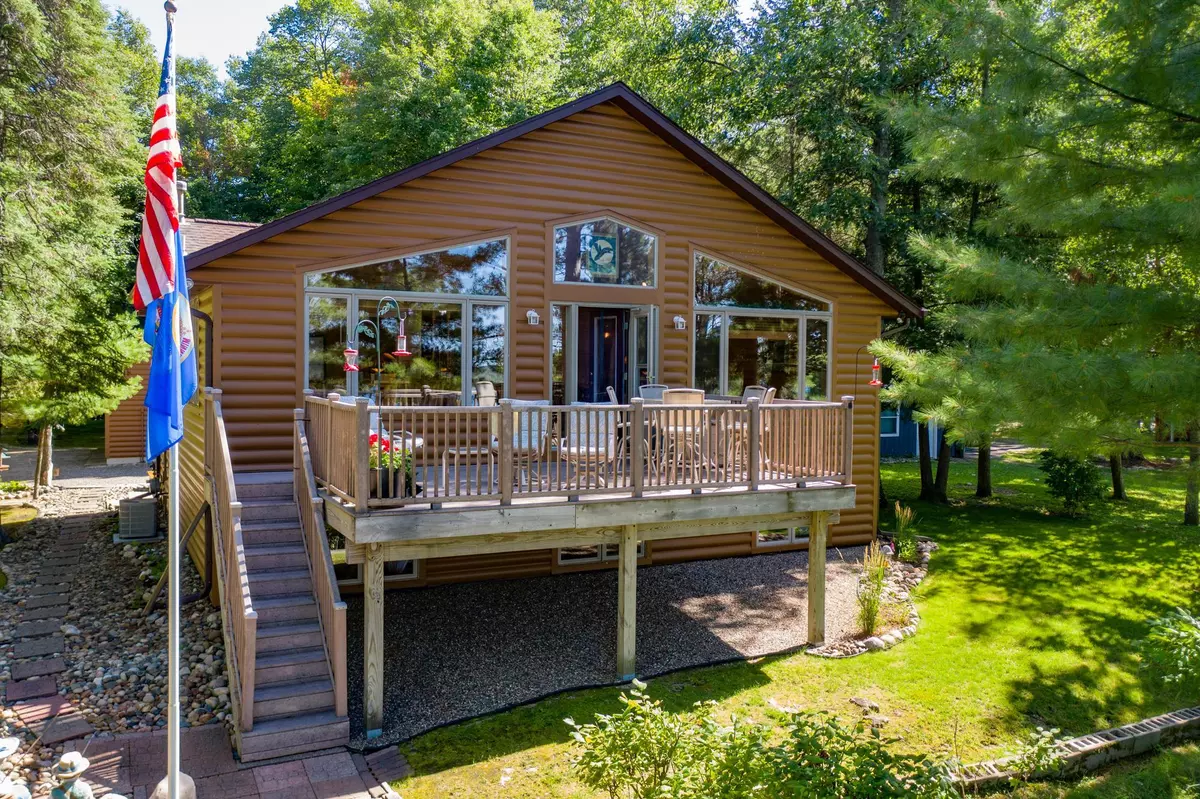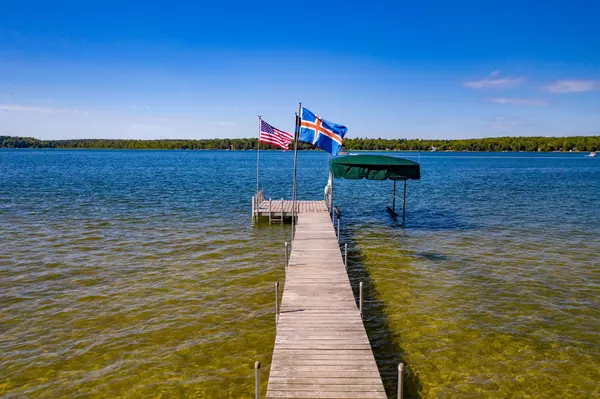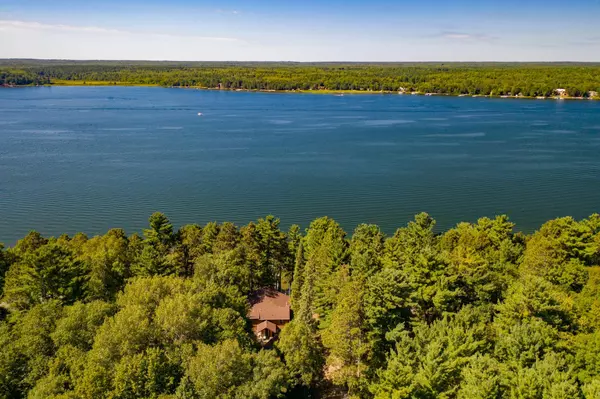$690,000
$689,000
0.1%For more information regarding the value of a property, please contact us for a free consultation.
12354 Manhattan Point BLVD Crosslake, MN 56442
3 Beds
3 Baths
2,312 SqFt
Key Details
Sold Price $690,000
Property Type Single Family Home
Sub Type Single Family Residence
Listing Status Sold
Purchase Type For Sale
Square Footage 2,312 sqft
Price per Sqft $298
Subdivision Manhattan Beach Replat Twin
MLS Listing ID 5642901
Sold Date 09/30/20
Bedrooms 3
Full Baths 1
Half Baths 1
Three Quarter Bath 1
Year Built 1997
Annual Tax Amount $4,693
Tax Year 2020
Contingent None
Lot Size 0.700 Acres
Acres 0.7
Lot Dimensions 80 x 400 x 90 x 400
Property Description
Trout Lake of the Whitefish Chain of Lakes w/80 ‘ of perfect sand shoreline & hill lift for easy lake access. This immaculate cabin has vaulted T & G pine ceilings, wood floors, open floor plan, main floor master suite & large maintenance free lakeside deck to enjoy views & summer breezes of crystal clear Trout Lake. The great room is constructed for addition of a wood burning or gas fireplace on the west wall. The lower level has bedrooms, a full bath & extra rooms w/egress windows for an office, den or extra sleeping. The 2 car detached garage w/finished, insulated bonus room above, a 10' x 20' boat house at water's edge & a storage shed has plenty of room to store your toys. The garage has gas stubbed in for heating or a fireplace for the bonus room above. This home has been impeccably maintained & has a newer roof w/45 year shingles, new high efficiency furnace, new hot water heater & the lift is inspected annually. Close to Crosslake & next to walking and biking trails.
Location
State MN
County Crow Wing
Zoning Residential-Single Family
Body of Water Big Trout
Lake Name Whitefish
Rooms
Basement Block, Daylight/Lookout Windows, Drain Tiled, Egress Window(s), Finished, Full, Sump Pump
Dining Room Living/Dining Room
Interior
Heating Forced Air, Radiant Floor
Cooling Central Air
Fireplace No
Appliance Air-To-Air Exchanger, Dishwasher, Dryer, Exhaust Fan, Gas Water Heater, Microwave, Range, Refrigerator, Washer
Exterior
Parking Features Detached, Gravel, Garage Door Opener
Garage Spaces 2.0
Waterfront Description Lake Front
View Lake, North, Panoramic
Roof Type Age 8 Years or Less, Asphalt
Road Frontage No
Building
Lot Description Tree Coverage - Heavy, Underground Utilities
Story Split Entry (Bi-Level)
Foundation 1156
Sewer Private Sewer, Tank with Drainage Field
Water Submersible - 4 Inch, Drilled, Private, Sand Point, Well
Level or Stories Split Entry (Bi-Level)
Structure Type Log Siding, Wood Siding
New Construction false
Schools
School District Pequot Lakes
Read Less
Want to know what your home might be worth? Contact us for a FREE valuation!

Our team is ready to help you sell your home for the highest possible price ASAP





