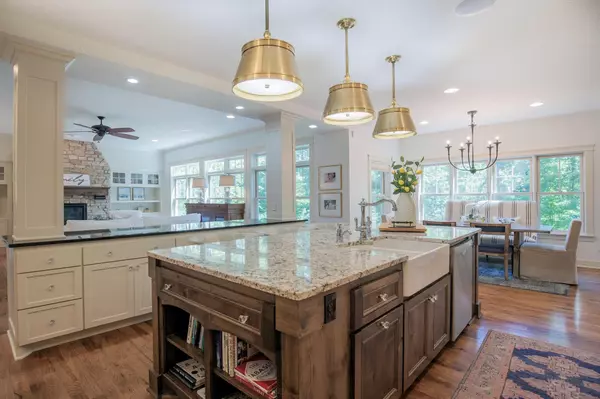$1,000,000
$999,900
For more information regarding the value of a property, please contact us for a free consultation.
6472 Queensland LN N Maple Grove, MN 55311
5 Beds
5 Baths
7,328 SqFt
Key Details
Sold Price $1,000,000
Property Type Single Family Home
Sub Type Single Family Residence
Listing Status Sold
Purchase Type For Sale
Square Footage 7,328 sqft
Price per Sqft $136
Subdivision Prominence Woods
MLS Listing ID 5633313
Sold Date 09/25/20
Bedrooms 5
Full Baths 2
Half Baths 1
Three Quarter Bath 2
HOA Fees $22/ann
Year Built 2007
Annual Tax Amount $14,827
Tax Year 2020
Contingent None
Lot Size 0.810 Acres
Acres 0.81
Lot Dimensions W78X287X177X313
Property Sub-Type Single Family Residence
Property Description
PRIVATE cul-de-sac 0.8 acre wooded lot! Custom Gonyea build w/incredible detail:Neutral decor,solid hickory floors, high-end granite,10 ft ceilings,4 zone HVAC & 5 zone in-flr heat, sound system w/individual room control, high profile trim upgrade+++Gourmet kitchen features WOLF cooktop & Sub-Zero refrig. Owners suite offers flex rm for private office/sitting rm/exercise rm plus huge walk-in closet and luxurious bath w/ deluxe-dual vanities, granite counter tops, in-floor heat, remote private shades, water closet, tile surround whirlpool tub&walk-in rain shower w/hand held&4 comfort body nozzles. Huge bonus rm. Window wrapped 3-season porch to enjoy the beautifully designed outdoor living space offering EZ-screen windows,Trex decking&access to grill deck w/gas line.Spacious finished LL walk-out w/ full wet-bar. Over-sized concrete sport court for ultimate noise reduction&durability!Heated garage features stunning new doors, floor drain, finished flrs&organizing system.New garage doors.
Location
State MN
County Hennepin
Zoning Residential-Single Family
Rooms
Basement Walkout, Full, Finished, Drain Tiled, Sump Pump
Dining Room Separate/Formal Dining Room, Informal Dining Room, Eat In Kitchen, Breakfast Area, Kitchen/Dining Room
Interior
Heating Forced Air, Radiant Floor
Cooling Central Air
Fireplaces Number 1
Fireplaces Type Living Room, Gas, Stone
Fireplace Yes
Appliance Cooktop, Wall Oven, Microwave, Exhaust Fan, Dishwasher, Refrigerator, Washer, Dryer, Water Softener Owned, Disposal, Central Vacuum, Air-To-Air Exchanger, Humidifier
Exterior
Parking Features Attached Garage, Heated Garage, Garage Door Opener
Garage Spaces 3.0
Roof Type Asphalt,Age 8 Years or Less
Building
Lot Description Irregular Lot, Tree Coverage - Medium
Story Two
Foundation 2914
Sewer City Sewer/Connected
Water City Water/Connected
Level or Stories Two
Structure Type Brick/Stone,Fiber Cement
New Construction false
Schools
School District Wayzata
Others
HOA Fee Include Other
Read Less
Want to know what your home might be worth? Contact us for a FREE valuation!

Our team is ready to help you sell your home for the highest possible price ASAP





