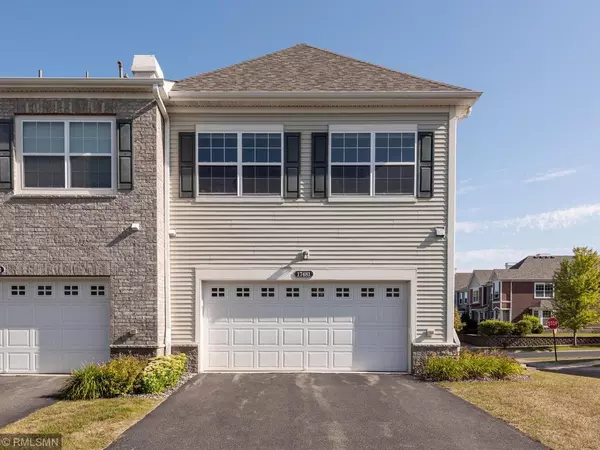$278,000
$277,500
0.2%For more information regarding the value of a property, please contact us for a free consultation.
17481 72nd AVE N Maple Grove, MN 55311
3 Beds
3 Baths
1,608 SqFt
Key Details
Sold Price $278,000
Property Type Townhouse
Sub Type Townhouse Side x Side
Listing Status Sold
Purchase Type For Sale
Square Footage 1,608 sqft
Price per Sqft $172
Subdivision Cic 1844 Timbres At Elm Creek
MLS Listing ID 5636636
Sold Date 10/20/20
Bedrooms 3
Full Baths 1
Half Baths 1
Three Quarter Bath 1
HOA Fees $257/mo
Year Built 2012
Annual Tax Amount $3,095
Tax Year 2020
Contingent None
Lot Size 0.330 Acres
Acres 0.33
Lot Dimensions Common
Property Description
Wow! this newer end unit home is gorgeous and move-in ready! It has 3 bedrooms up plus a loft area that can be used as an office/media area, exercise area or family room. The large master suite is sensational with a vaulted ceiling, walk-in closet, and private bath with a large dual sink vanity. There is also an upper level laundry room (washer & dryer are included). This home is bright and cheery with lots of window light. The main level features an open kitchen with granite counters, stainless appliances, and a breakfast bar overlooking the bayed dining and living room areas. There is an attractive gas fireplace, solid flooring, and high ceilings too! and a main floor 1/2 bath for convenience and guests while entertaining. The home overlooks green areas to the rear and there is a guest parking too. All in a great south Maple grove location not far from Weaver Lake and Fish Lake parks with their beaches and trails! Carefree living at it's best!
Location
State MN
County Hennepin
Zoning Residential-Single Family
Rooms
Basement None
Dining Room Breakfast Bar, Informal Dining Room
Interior
Heating Forced Air
Cooling Central Air
Fireplaces Number 1
Fireplaces Type Gas, Living Room
Fireplace Yes
Appliance Cooktop, Dishwasher, Disposal, Dryer, Gas Water Heater, Microwave, Range, Refrigerator, Washer, Water Softener Owned
Exterior
Parking Features Attached Garage, Asphalt
Garage Spaces 2.0
Fence None
Pool None
Roof Type Asphalt
Building
Lot Description Tree Coverage - Light
Story Two
Foundation 1012
Sewer City Sewer/Connected
Water City Water - In Street
Level or Stories Two
Structure Type Brick/Stone,Vinyl Siding
New Construction false
Schools
School District Osseo
Others
HOA Fee Include Maintenance Structure,Hazard Insurance,Lawn Care,Maintenance Grounds,Professional Mgmt,Trash,Snow Removal,Water
Restrictions Other
Read Less
Want to know what your home might be worth? Contact us for a FREE valuation!

Our team is ready to help you sell your home for the highest possible price ASAP






