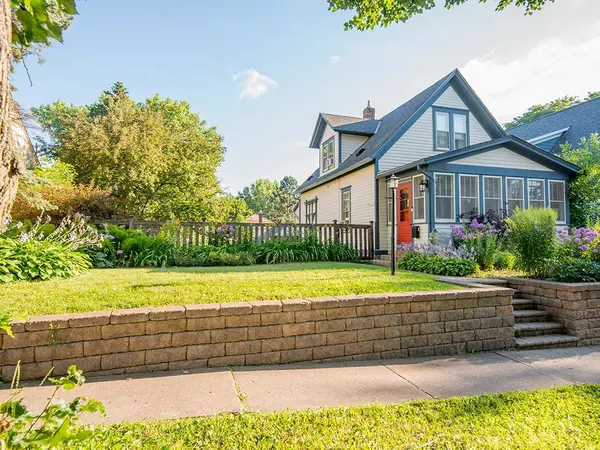$315,500
$299,900
5.2%For more information regarding the value of a property, please contact us for a free consultation.
1211 James AVE Saint Paul, MN 55105
2 Beds
1 Bath
1,016 SqFt
Key Details
Sold Price $315,500
Property Type Single Family Home
Sub Type Single Family Residence
Listing Status Sold
Purchase Type For Sale
Square Footage 1,016 sqft
Price per Sqft $310
Subdivision Lexington Park 7
MLS Listing ID 5654069
Sold Date 11/02/20
Bedrooms 2
Full Baths 1
Year Built 1908
Annual Tax Amount $4,873
Tax Year 2020
Contingent None
Lot Size 7,405 Sqft
Acres 0.17
Lot Dimensions 58x125
Property Description
Open House Cancelled. This charming Mac-Grove home on a lot and a half, gives you so much room for gardening, playing, entertaining and relaxing. The front porch and deck provide extended living areas. The updated kitchen is inviting and spacious with quartz counters and newer cabinets, it truly is the jewel of this home. With room for eating in the kitchen and also a separate dining rm, this cozy home lives large. The desirable layout is also open between the dining and living room. Upstairs you will find two bedrooms and a bonus room perfect for an office or yoga studio. The unfinished basement is clean and very usable. Professional photos are coming on Thursday. The location is also prime -walk to Trader Joe's, PJ Murphy's, the Nook, Knowlan's Supermarket, Moveables, and many other restaurants and services close by. Great transit options too. Nearby Edgecumbe Rec Center has a great playground, ice skating, ball fields.
Location
State MN
County Ramsey
Zoning Residential-Single Family
Rooms
Basement Full
Dining Room Separate/Formal Dining Room
Interior
Heating Boiler
Cooling Window Unit(s)
Fireplace No
Appliance Dishwasher, Washer, Range, Dryer, Refrigerator
Exterior
Parking Features Detached
Garage Spaces 1.0
Fence Wood
Roof Type Asphalt
Building
Lot Description Tree Coverage - Light
Story One and One Half
Foundation 600
Sewer City Sewer/Connected
Water City Water/Connected
Level or Stories One and One Half
Structure Type Wood Siding
New Construction false
Schools
School District St. Paul
Read Less
Want to know what your home might be worth? Contact us for a FREE valuation!

Our team is ready to help you sell your home for the highest possible price ASAP






