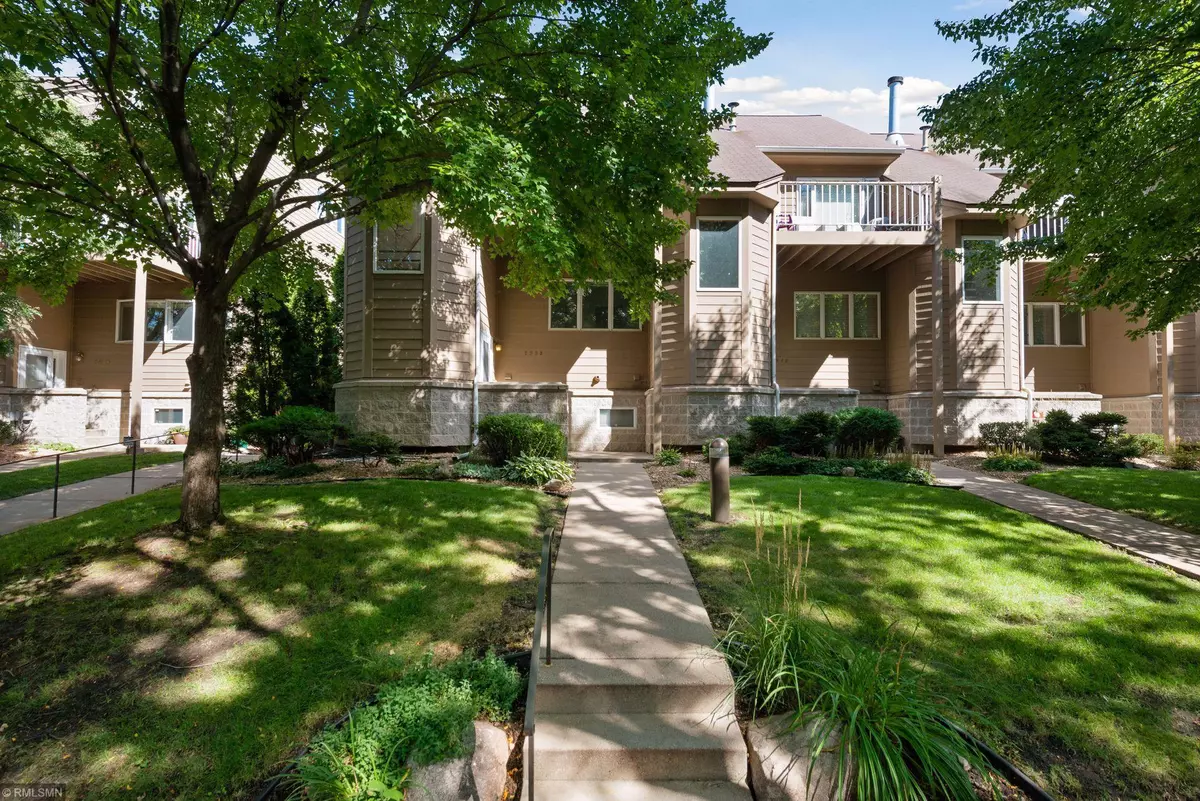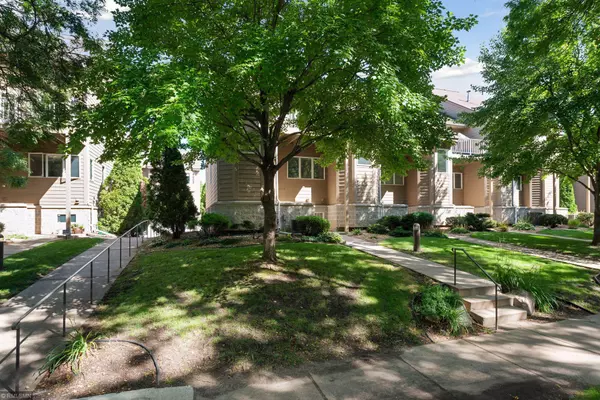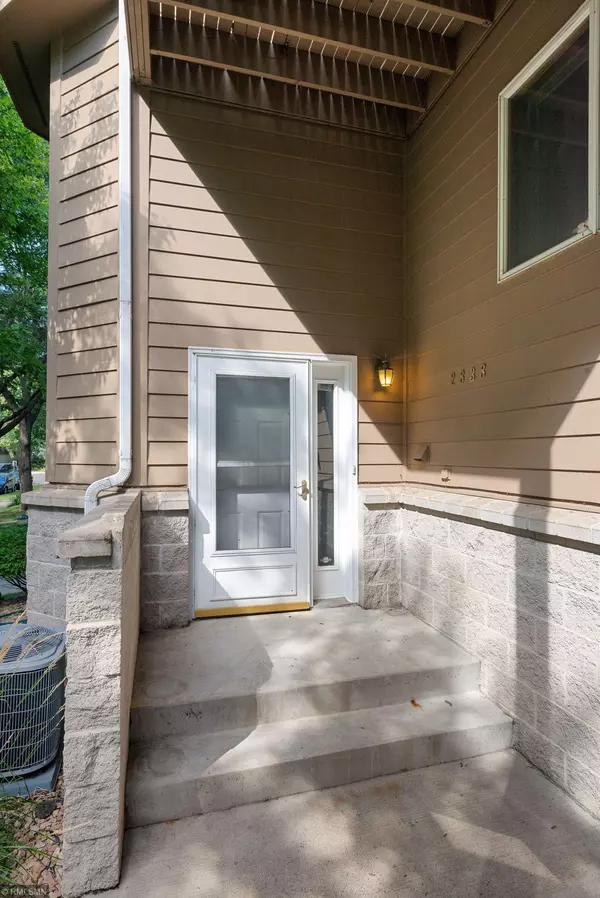$310,000
$329,000
5.8%For more information regarding the value of a property, please contact us for a free consultation.
2838 Kenwood Isles DR Minneapolis, MN 55408
2 Beds
2 Baths
1,350 SqFt
Key Details
Sold Price $310,000
Property Type Townhouse
Sub Type Townhouse Side x Side
Listing Status Sold
Purchase Type For Sale
Square Footage 1,350 sqft
Price per Sqft $229
Subdivision Condo 0582 Kenwood Isles Citih
MLS Listing ID 5623911
Sold Date 02/03/21
Bedrooms 2
Full Baths 1
Half Baths 1
HOA Fees $401/mo
Year Built 1986
Annual Tax Amount $5,684
Tax Year 2020
Contingent None
Lot Size 3.210 Acres
Acres 3.21
Lot Dimensions common
Property Sub-Type Townhouse Side x Side
Property Description
End Unit townhome in the Kenwood Isles Citihomes development. Fantastic Uptown location. High walkability score. Close to groceries, parks, trails, and shopping. 2 bedrooms, 2 baths, 2 car attached garage. The main living level features a wood burning fireplace, vaulted ceilings and private deck. Bedrooms have ample closet space with additional storage in the lower level laundry room.
Location
State MN
County Hennepin
Zoning Residential-Multi-Family
Rooms
Basement Partial, Unfinished
Dining Room Separate/Formal Dining Room
Interior
Heating Forced Air
Cooling Central Air
Fireplaces Number 1
Fireplaces Type Living Room, Wood Burning
Fireplace Yes
Appliance Dishwasher, Dryer, Range, Refrigerator, Washer
Exterior
Parking Features Tuckunder Garage
Garage Spaces 2.0
Building
Story Two
Foundation 309
Sewer City Sewer/Connected
Water City Water/Connected
Level or Stories Two
Structure Type Brick/Stone, Wood Siding
New Construction false
Schools
School District Minneapolis
Others
HOA Fee Include Maintenance Structure, Cable TV, Hazard Insurance, Maintenance Grounds, Professional Mgmt, Lawn Care, Water
Restrictions Pets - Cats Allowed,Pets - Dogs Allowed,Pets - Number Limit,Pets - Weight/Height Limit
Read Less
Want to know what your home might be worth? Contact us for a FREE valuation!

Our team is ready to help you sell your home for the highest possible price ASAP





