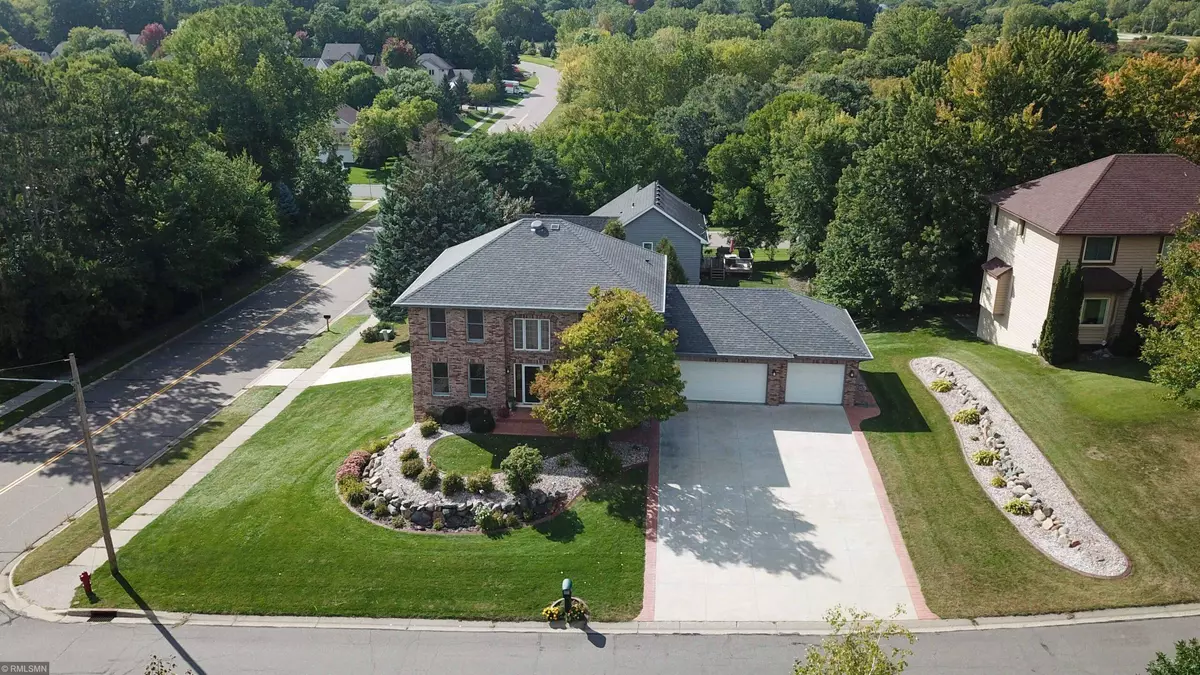$420,000
$419,900
For more information regarding the value of a property, please contact us for a free consultation.
13199 Galleria PL Apple Valley, MN 55124
4 Beds
4 Baths
3,442 SqFt
Key Details
Sold Price $420,000
Property Type Single Family Home
Sub Type Single Family Residence
Listing Status Sold
Purchase Type For Sale
Square Footage 3,442 sqft
Price per Sqft $122
Subdivision Royal Oak Estates
MLS Listing ID 5657283
Sold Date 11/30/20
Bedrooms 4
Full Baths 2
Half Baths 1
Three Quarter Bath 1
Year Built 1993
Annual Tax Amount $4,256
Tax Year 2020
Contingent None
Lot Size 0.290 Acres
Acres 0.29
Lot Dimensions 101x119x104x119
Property Description
Gorgeous, Immaculate Sun Drenched,Large,4 Bedrooms,4 Baths 2 Story home with Brick front,located on a corner lot on a Cul de sac street with beautiful landscaping.Main floor boasts sunny living room,family room with a Gas fireplace opens up to a Four season porch & to a huge deck. Large dream kitchen with stainless steel appliances,contemporary backsplash,granite counters and butler’s pantry.Main floor also has separate Formal dining room & renovated 1/2 bath.Upper level has 3 large bedrooms. Huge master bedroom with walk-in closet,renovated private bath with granite counter and separate tub & shower & also another full bath. Finished walkout Lower Level with gas fireplace & a huge bedroom, with ¾ renovated bathroom and an expansive Concrete patio.6 pnl doors.This home has New Furnace & Air Conditioner(2019),Newer Water Heater.Updated light fixtures, hardwood floors,tiles,newer carpet,and oversized 3 car garage with concrete driveway. Clean Stucco Rpt by reputable Inspector!!196 Schl
Location
State MN
County Dakota
Zoning Residential-Single Family
Rooms
Basement Daylight/Lookout Windows, Drain Tiled, Finished, Owner Access, Walkout
Dining Room Informal Dining Room, Kitchen/Dining Room, Living/Dining Room, Separate/Formal Dining Room
Interior
Heating Forced Air
Cooling Central Air
Fireplaces Number 2
Fireplaces Type Amusement Room, Family Room, Gas
Fireplace Yes
Appliance Dishwasher, Disposal, Dryer, Exhaust Fan, Microwave, Range, Refrigerator, Washer, Water Softener Owned
Exterior
Parking Features Attached Garage, Concrete, Garage Door Opener
Garage Spaces 3.0
Fence None
Roof Type Asphalt
Building
Lot Description Corner Lot, Tree Coverage - Medium
Story Two
Foundation 1088
Sewer City Sewer/Connected
Water City Water/Connected
Level or Stories Two
Structure Type Brick/Stone, Stucco
New Construction false
Schools
School District Rosemount-Apple Valley-Eagan
Read Less
Want to know what your home might be worth? Contact us for a FREE valuation!

Our team is ready to help you sell your home for the highest possible price ASAP






