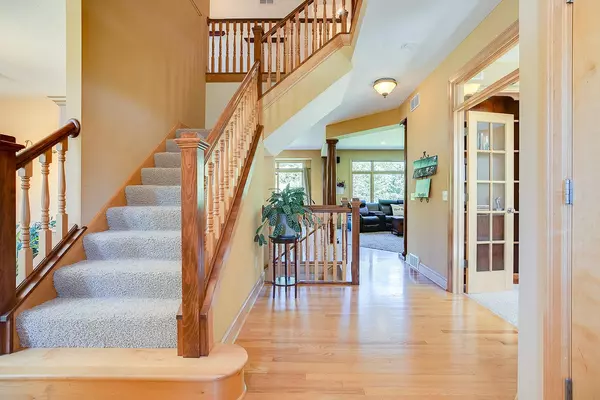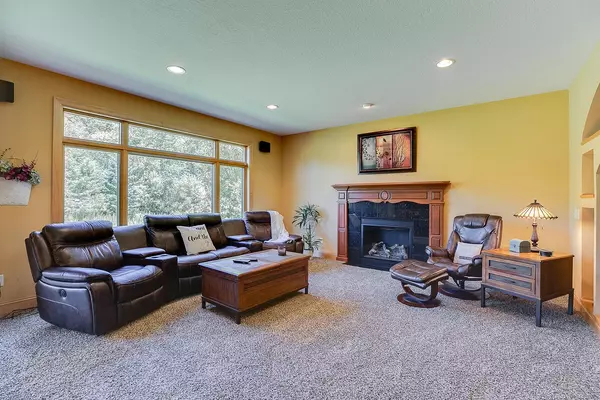$605,000
$599,997
0.8%For more information regarding the value of a property, please contact us for a free consultation.
3801 Drumcliffe CT Rosemount, MN 55068
5 Beds
5 Baths
4,292 SqFt
Key Details
Sold Price $605,000
Property Type Single Family Home
Sub Type Single Family Residence
Listing Status Sold
Purchase Type For Sale
Square Footage 4,292 sqft
Price per Sqft $140
Subdivision Evermoor Drumcliffe
MLS Listing ID 5637675
Sold Date 09/25/20
Bedrooms 5
Full Baths 2
Half Baths 1
Three Quarter Bath 2
Year Built 2003
Annual Tax Amount $5,992
Tax Year 2020
Contingent None
Lot Size 0.630 Acres
Acres 0.63
Lot Dimensions 124x260x144x190
Property Sub-Type Single Family Residence
Property Description
An absolutely remarkable, brick French Chateau inspired custom home is now available! You are sure to enjoy the custom cherry cabinetry, built-ins, oak hardwood floors, maple trim, Silestone framed fireplaces, & birch solid core 6-paneled doors! Main floor has an open concept floor plan, designated office, plus a formal dinning or front sitting room. Upper level features 4 bedrooms with walk-in closets & 3 bathrooms. The incredible master bedroom is complete with a coffee bar & sitting area. The en suite has tile floors with in floor heat, 2 vanities, jetted tub, & tiled walk-in shower. This amazing home continues in the lower level with an oversize family room, 5th bedroom, 3/4 bathroom, lots of storage, & a bonus room that could be used as a craft or study area! Before you leave, step out onto your maintenance free composite deck accented with glass panels & custom copper spindles. Combine all of this with the serene setting & you are sure to fall in love! Schedule your tour today!
Location
State MN
County Dakota
Zoning Residential-Single Family
Rooms
Basement Egress Window(s), Finished, Full, Storage Space
Dining Room Kitchen/Dining Room, Living/Dining Room, Separate/Formal Dining Room
Interior
Heating Forced Air
Cooling Central Air
Fireplaces Number 2
Fireplaces Type Two Sided, Gas, Living Room, Master Bedroom
Fireplace Yes
Appliance Air-To-Air Exchanger, Cooktop, Dishwasher, Dryer, Humidifier, Microwave, Refrigerator, Wall Oven, Washer, Water Softener Owned
Exterior
Parking Features Attached Garage, Insulated Garage
Garage Spaces 3.0
Fence Full, Invisible
Roof Type Age 8 Years or Less,Asphalt,Pitched
Building
Lot Description Tree Coverage - Light
Story Two
Foundation 1432
Sewer City Sewer/Connected
Water City Water/Connected
Level or Stories Two
Structure Type Brick/Stone
New Construction false
Schools
School District Rosemount-Apple Valley-Eagan
Read Less
Want to know what your home might be worth? Contact us for a FREE valuation!

Our team is ready to help you sell your home for the highest possible price ASAP





