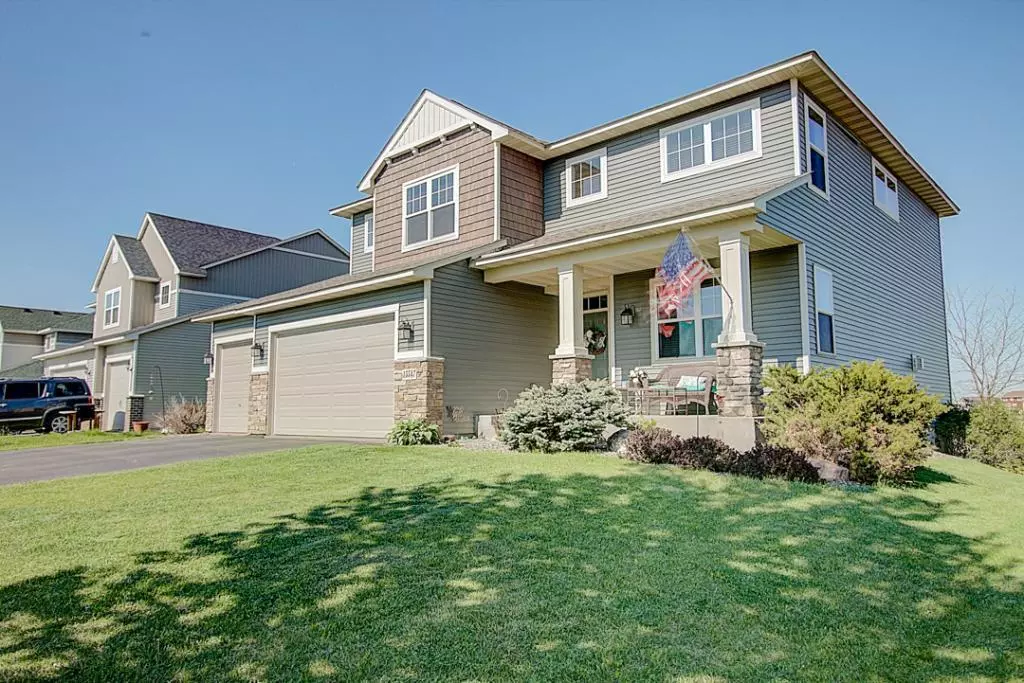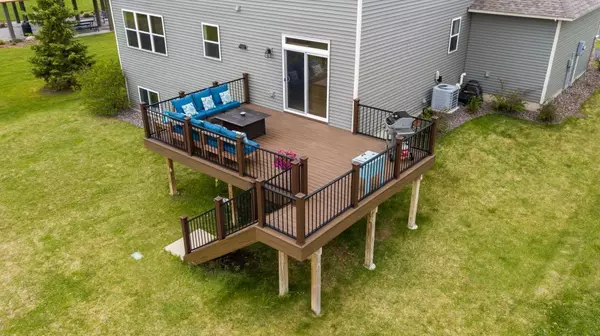$429,300
$439,900
2.4%For more information regarding the value of a property, please contact us for a free consultation.
15547 Empress AVE N Hugo, MN 55038
5 Beds
4 Baths
3,553 SqFt
Key Details
Sold Price $429,300
Property Type Single Family Home
Sub Type Single Family Residence
Listing Status Sold
Purchase Type For Sale
Square Footage 3,553 sqft
Price per Sqft $120
Subdivision Heritage Ponds 2Nd Add
MLS Listing ID 5643907
Sold Date 10/30/20
Bedrooms 5
Full Baths 2
Half Baths 1
Three Quarter Bath 1
HOA Fees $26/ann
Year Built 2007
Annual Tax Amount $4,938
Tax Year 2020
Contingent None
Lot Size 9,147 Sqft
Acres 0.21
Lot Dimensions 75x132x70x130
Property Description
This impeccably maintained 2 story home has all you're looking for & then some! Built as a model home in 2007, this home offers endless style, amenities & functional space thru-out. The KT, the heart of the home, offers beautiful hrdwd flooring, cherry cabinets, SS appliances, & a raised breakfast bar. The nearby spacious DR features a built-in hutch w/serving counter & walks out to the recently added Trex deck overlooking the private backyard, nearby park & nature preserve like setting. The well lit LR offers plenty of space to entertain or cozy up to the charming, floor to ceiling stone gas fireplace. A formal LR, half bath & laundry room help to round out the main lvl of this great home. Head upstairs to find 4 BR's PLUS a generously sized bonus room, perfect for a theater room, game room, etc. The largeowner’s suite features vaulted ceilings, a private luxury bath & large walk-in closet. The lower lvl of the home features a stylish 3/4 BA, 5th BR, spacious rec rm & exercise area.
Location
State MN
County Washington
Zoning Residential-Single Family
Rooms
Basement Daylight/Lookout Windows, Drain Tiled, Finished, Full, Sump Pump
Dining Room Eat In Kitchen, Informal Dining Room, Kitchen/Dining Room
Interior
Heating Forced Air, Fireplace(s)
Cooling Central Air
Fireplaces Number 1
Fireplaces Type Family Room, Gas, Stone
Fireplace Yes
Appliance Dishwasher, Disposal, Dryer, Microwave, Range, Refrigerator, Washer, Water Softener Owned
Exterior
Parking Features Attached Garage, Asphalt, Garage Door Opener
Garage Spaces 3.0
Fence None
Pool None
Waterfront Description Pond
Roof Type Age 8 Years or Less,Asphalt,Pitched
Building
Lot Description Tree Coverage - Medium
Story Two
Foundation 1196
Sewer City Sewer/Connected
Water City Water/Connected
Level or Stories Two
Structure Type Brick/Stone,Metal Siding,Vinyl Siding
New Construction false
Schools
School District White Bear Lake
Others
HOA Fee Include Professional Mgmt,Trash
Read Less
Want to know what your home might be worth? Contact us for a FREE valuation!

Our team is ready to help you sell your home for the highest possible price ASAP






