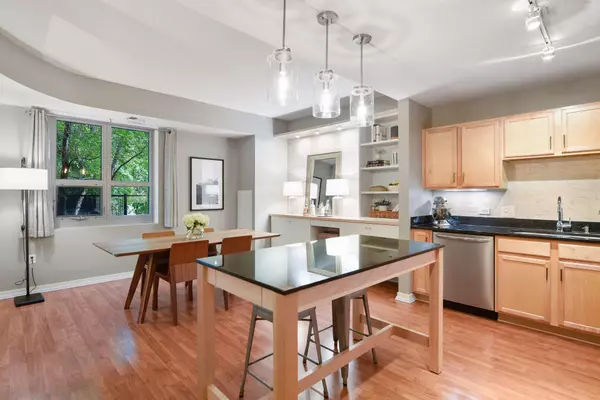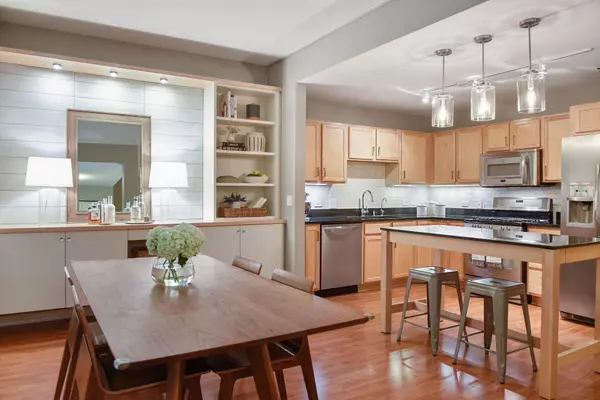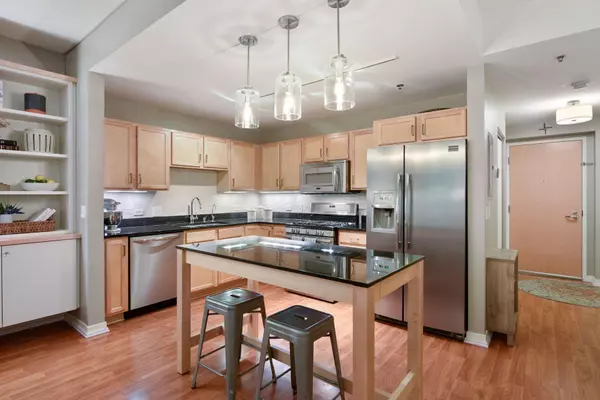$365,000
$379,000
3.7%For more information regarding the value of a property, please contact us for a free consultation.
929 Portland AVE #103 Minneapolis, MN 55404
2 Beds
3 Baths
1,358 SqFt
Key Details
Sold Price $365,000
Property Type Condo
Sub Type High Rise
Listing Status Sold
Purchase Type For Sale
Square Footage 1,358 sqft
Price per Sqft $268
Subdivision Cic 1837 Skyscape
MLS Listing ID 5644630
Sold Date 10/16/20
Bedrooms 2
Full Baths 2
Half Baths 1
HOA Fees $928/mo
Year Built 2006
Annual Tax Amount $5,800
Tax Year 2019
Contingent None
Lot Size 1.020 Acres
Acres 1.02
Lot Dimensions common
Property Description
Welcome to your urban oasis. Fabulous two-level townhouse living w/expansive private patio & gated entrance – pet friendly & adjacent to resident-only dog park. Main level open floor plan w/custom built-in offers function & flexibility. Impressive features throughout; Spanish porcelain tile accent wall, Room & Board kitchen island for entertaining, spacious walk-in pantry, & powder bath on the main level. Retreat to the upper level owner's suite, w/large walk-in closet, full bathroom w/separate shower & tub, & a treetop balcony. A second bedroom w/adjacent full bathroom is perfect for a home office or guest space. Second floor, in-unit laundry. Just steps from a main-level storage locker & lower-level heated parking. Amenity packed: 24-hour front desk staff, large fitness center, sauna & hot tub, media room w/billiards, roof deck w/grills & a fireplace overlooking downtown views. Walk to work, Finnegan's Brewery & Taproom, US Bank Stadium, Trader Joe's & Gold Medal Park.
Location
State MN
County Hennepin
Zoning Residential-Single Family
Rooms
Family Room Amusement/Party Room, Exercise Room
Basement None
Dining Room Informal Dining Room, Kitchen/Dining Room, Living/Dining Room
Interior
Heating Forced Air
Cooling Central Air
Fireplace No
Appliance Cooktop, Dishwasher, Disposal, Dryer, Freezer, Microwave, Range, Refrigerator, Washer
Exterior
Parking Features Assigned, Attached Garage, Garage Door Opener, Heated Garage, Underground
Garage Spaces 1.0
Fence Full
Pool None
Building
Lot Description Public Transit (w/in 6 blks), Tree Coverage - Light
Story Two
Foundation 695
Sewer City Sewer/Connected
Water City Water/Connected
Level or Stories Two
Structure Type Brick/Stone
New Construction false
Schools
School District Minneapolis
Others
HOA Fee Include Air Conditioning,Maintenance Structure,Cable TV,Hazard Insurance,Heating,Lawn Care,Maintenance Grounds,Professional Mgmt,Trash,Security,Security,Shared Amenities,Lawn Care,Snow Removal,Water
Restrictions Mandatory Owners Assoc,Pets - Cats Allowed,Pets - Dogs Allowed,Pets - Number Limit
Read Less
Want to know what your home might be worth? Contact us for a FREE valuation!

Our team is ready to help you sell your home for the highest possible price ASAP






