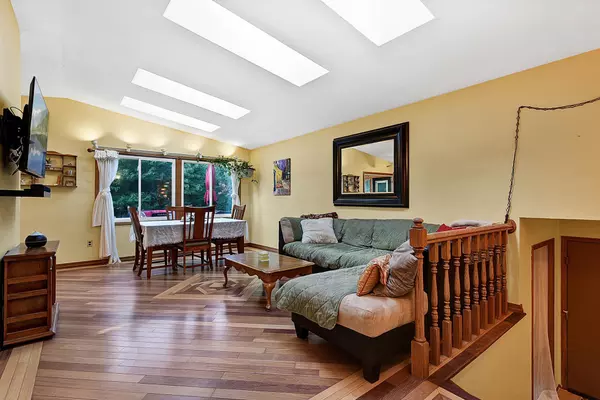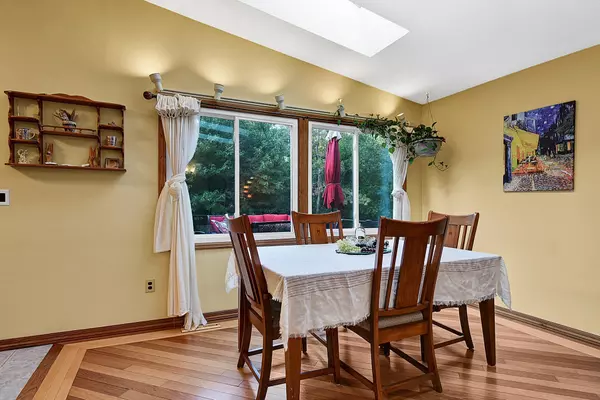$306,000
$280,000
9.3%For more information regarding the value of a property, please contact us for a free consultation.
571 Sand Creek DR NW Coon Rapids, MN 55448
4 Beds
2 Baths
1,801 SqFt
Key Details
Sold Price $306,000
Property Type Single Family Home
Sub Type Single Family Residence
Listing Status Sold
Purchase Type For Sale
Square Footage 1,801 sqft
Price per Sqft $169
Subdivision Sand Creek Terrace
MLS Listing ID 5620378
Sold Date 10/16/20
Bedrooms 4
Full Baths 1
Three Quarter Bath 1
Year Built 1991
Annual Tax Amount $2,950
Tax Year 2020
Contingent None
Lot Size 0.450 Acres
Acres 0.45
Lot Dimensions S128*184*89*171
Property Description
Close and move right in to your new Coon Rapids home! So many wonderful, recent improvements making this gem easy to love. Home ownership is easy due to the fresh paint, new windows, newer maintenance free deck, and newer roof. This charmer features 4 bedrooms with an all season porch which allows for space to grow and sprawl out. Enjoy nature right out your back door while you play in your massive fenced in yard. Take a walk and explore Sand Creek trail and Sand Creek stream right behind your property. Take a look at a complete list of highlights and improvements at the home during your showing. You'll love calling this one "home"!
Location
State MN
County Anoka
Zoning Residential-Single Family
Rooms
Basement Block, Daylight/Lookout Windows, Egress Window(s), Finished, Full, Sump Pump
Dining Room Eat In Kitchen, Informal Dining Room, Kitchen/Dining Room, Living/Dining Room
Interior
Heating Forced Air, Radiant
Cooling Central Air
Fireplaces Number 1
Fireplaces Type Family Room, Gas
Fireplace Yes
Appliance Dishwasher, Disposal, Dryer, Freezer, Gas Water Heater, Water Filtration System, Microwave, Range, Refrigerator, Washer, Water Softener Owned
Exterior
Parking Features Attached Garage, Asphalt, Garage Door Opener, Insulated Garage
Garage Spaces 2.0
Fence Chain Link, Full
Pool None
Waterfront Description Creek/Stream
Roof Type Age 8 Years or Less,Asphalt
Building
Lot Description Tree Coverage - Light
Story Split Entry (Bi-Level)
Foundation 960
Sewer City Sewer/Connected
Water City Water/Connected
Level or Stories Split Entry (Bi-Level)
Structure Type Brick/Stone,Vinyl Siding
New Construction false
Schools
School District Anoka-Hennepin
Read Less
Want to know what your home might be worth? Contact us for a FREE valuation!

Our team is ready to help you sell your home for the highest possible price ASAP






