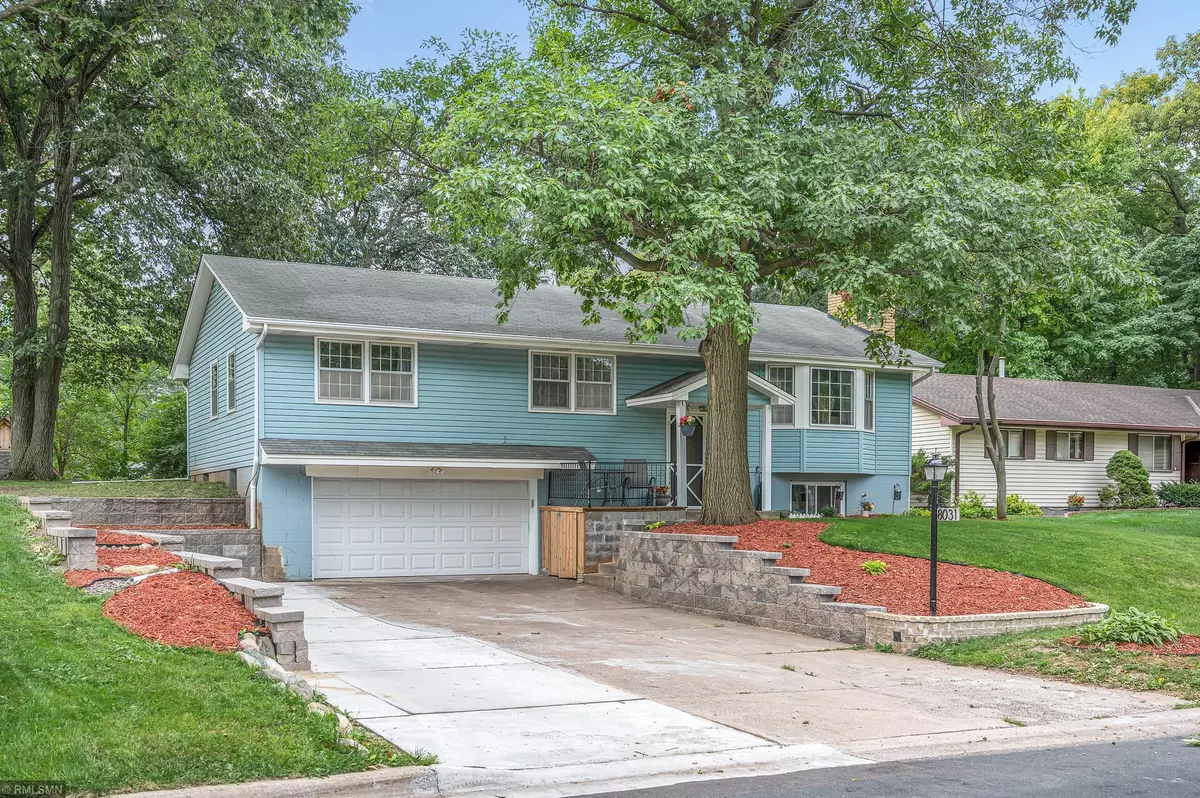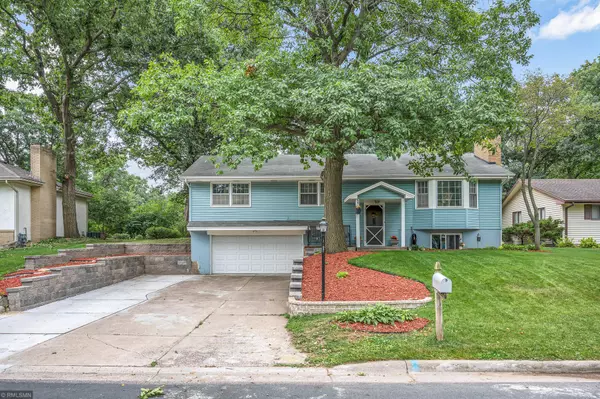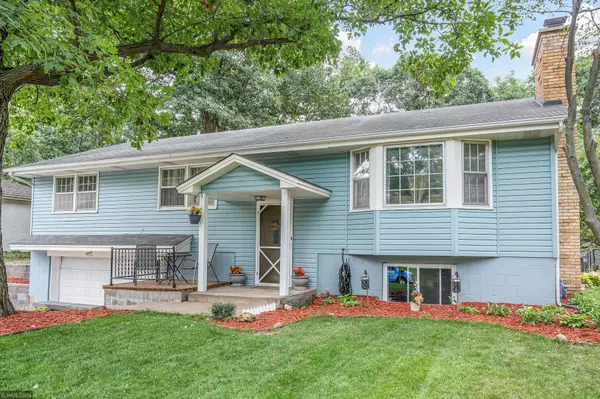$295,000
$288,500
2.3%For more information regarding the value of a property, please contact us for a free consultation.
8031 60th AVE N New Hope, MN 55428
4 Beds
2 Baths
1,912 SqFt
Key Details
Sold Price $295,000
Property Type Single Family Home
Sub Type Single Family Residence
Listing Status Sold
Purchase Type For Sale
Square Footage 1,912 sqft
Price per Sqft $154
Subdivision Moens 2Nd Add
MLS Listing ID 5654349
Sold Date 11/03/20
Bedrooms 4
Full Baths 1
Half Baths 1
Year Built 1960
Annual Tax Amount $3,446
Tax Year 2020
Contingent None
Lot Size 10,018 Sqft
Acres 0.23
Lot Dimensions 75x135
Property Sub-Type Single Family Residence
Property Description
Buyers and Buyers Agent to verify all measurements.
Located in a lovely quiet neighborhood close to Highway 169 and 94/694 for easy commuting.
The properties location makes for hassle free living in close proximity to everything needed for day to day life. Grocery stores, restaurants, vehicle repair centers, parks, New Hope Village Golf Course, and Meadow Lake are all a very short drive or walk away!
You will appreciate the tastefully updated kitchen, living rooms, and basement. Along with the Recently expanded driveway and retaining wall.
Basement is now finished, basement bathroom is roughed in, and ready for the new owner to design their own!
* MULTIPLE OFFERS RECEIVED HIGHEST AND BEST DUE AT 8PM 9/17/20 *
Location
State MN
County Hennepin
Zoning Residential-Single Family
Rooms
Basement Partial
Dining Room Informal Dining Room
Interior
Heating Forced Air
Cooling Central Air
Fireplaces Number 2
Fireplaces Type Family Room, Living Room
Fireplace Yes
Appliance Gas Water Heater, Microwave, Range, Refrigerator
Exterior
Parking Features Concrete, Tuckunder Garage
Garage Spaces 2.0
Fence Chain Link
Roof Type Age Over 8 Years,Asphalt
Building
Lot Description Tree Coverage - Medium
Story Split Entry (Bi-Level)
Foundation 1378
Sewer City Sewer/Connected
Water City Water/Connected
Level or Stories Split Entry (Bi-Level)
Structure Type Vinyl Siding
New Construction false
Schools
School District Robbinsdale
Others
Restrictions None
Read Less
Want to know what your home might be worth? Contact us for a FREE valuation!

Our team is ready to help you sell your home for the highest possible price ASAP





