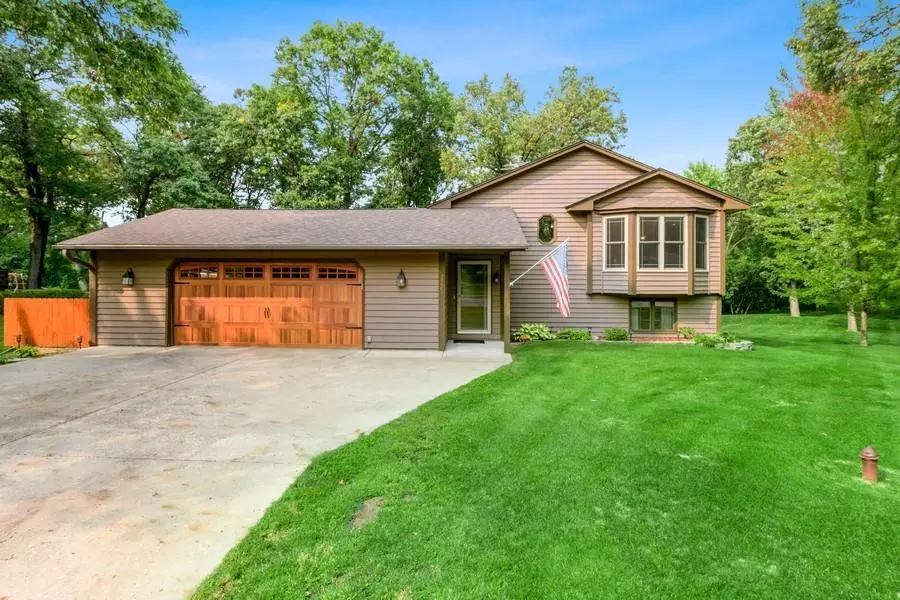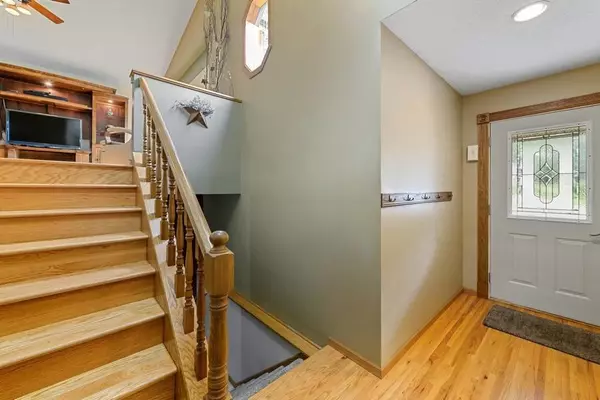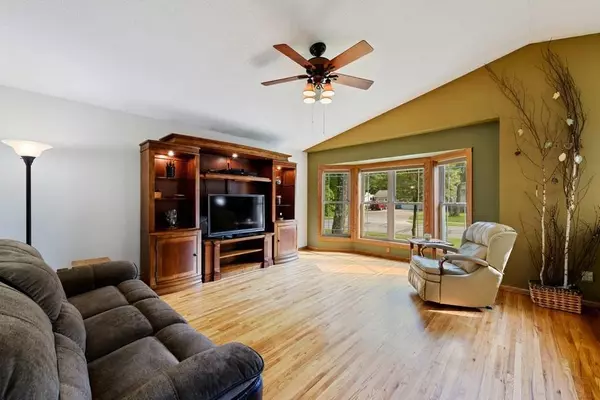$270,000
$260,000
3.8%For more information regarding the value of a property, please contact us for a free consultation.
2535 E Rum River DR S Cambridge, MN 55008
5 Beds
2 Baths
2,190 SqFt
Key Details
Sold Price $270,000
Property Type Single Family Home
Sub Type Single Family Residence
Listing Status Sold
Purchase Type For Sale
Square Footage 2,190 sqft
Price per Sqft $123
Subdivision Goldenwood 9Th Add
MLS Listing ID 5654677
Sold Date 10/13/20
Bedrooms 5
Full Baths 2
Year Built 1987
Annual Tax Amount $3,800
Tax Year 2020
Contingent None
Lot Size 0.500 Acres
Acres 0.5
Lot Dimensions 234x94x29x173x121
Property Description
You will love this spacious five bedroom home located in the desirable and established Goldenwood neighborhood. This beautiful and large lot has mature trees and marshland from the Rum River behind. Enjoy relaxing on the deck overlooking the private back yard, watching the many birds, deer and other wildlife that frequent this location or host gatherings and entertain around the fire pit. Fresh paint in many rooms of the house, exterior was painted in 2015, new garage door in 2015 & 8 windows replaced in 2015. Hardwood floors, tiled floors, large foyer. and a kitchen that boasts a lot of cabinets. Cozy up next to the gas fireplace in the family room and there is a brand new furnace! Walk out from the lower level onto the backyard patio and you will also find a 12x15 shed located under the deck that is fully enclosed and roofed. Come and take a look and make this your next home!
Location
State MN
County Isanti
Zoning Residential-Single Family
Rooms
Basement Block, Daylight/Lookout Windows, Drain Tiled, Finished, Full, Walkout
Dining Room Kitchen/Dining Room
Interior
Heating Forced Air
Cooling Central Air
Fireplaces Number 1
Fireplaces Type Family Room, Gas
Fireplace Yes
Appliance Dishwasher, Disposal, Dryer, Gas Water Heater, Microwave, Range, Refrigerator, Washer, Water Softener Owned
Exterior
Parking Features Attached Garage, Concrete, Garage Door Opener, Insulated Garage
Garage Spaces 2.0
Pool None
Roof Type Asphalt
Building
Lot Description Tree Coverage - Medium
Story Split Entry (Bi-Level)
Foundation 1150
Sewer City Sewer/Connected
Water City Water/Connected
Level or Stories Split Entry (Bi-Level)
Structure Type Cedar,Fiber Board
New Construction false
Schools
School District Cambridge-Isanti
Read Less
Want to know what your home might be worth? Contact us for a FREE valuation!

Our team is ready to help you sell your home for the highest possible price ASAP






