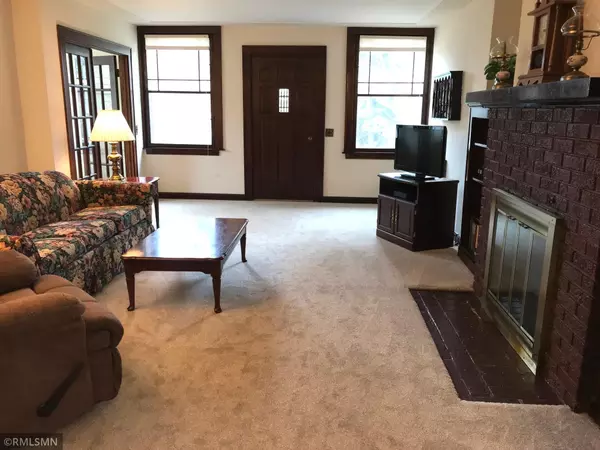$280,000
$289,500
3.3%For more information regarding the value of a property, please contact us for a free consultation.
7624 Plymouth AVE N Golden Valley, MN 55427
3 Beds
2 Baths
1,733 SqFt
Key Details
Sold Price $280,000
Property Type Single Family Home
Sub Type Single Family Residence
Listing Status Sold
Purchase Type For Sale
Square Footage 1,733 sqft
Price per Sqft $161
Subdivision Winnetka
MLS Listing ID 5677541
Sold Date 11/25/20
Bedrooms 3
Full Baths 1
Half Baths 1
Year Built 1895
Annual Tax Amount $3,351
Tax Year 2020
Contingent None
Lot Size 0.420 Acres
Acres 0.42
Lot Dimensions 98x185
Property Description
CHARMING turn of the Century Classic Home located on a wooded .42 acre lot convenient to Shopping, Park, Golf Course, Downtown, Schools and more! Step into the warm and inviting Living Room, which boasts a Gas Fireplace with expansive brick surround and bookcase! The large Formal Dining Room features a Built-in Buffet for your Holiday guests! Upper level has a Bedroom with a walk-in closet, updated Full Bath and additional built-in storage cabinet. The list of improvements and up-dates are numerous in this lovingly kept home and include: New Carpet '20, freshly painted interior, up-graded Electrical Panel '08 and 220V in garage, Asphalt Driveway '15, A list of improvements are included in the Seller's Disclosure Page 3B. The lot includes a patio off the back porch, garden area, many beautiful perennials throughout the yard, a huge shed (24x10) at the back of the lot for storage such as a boat, or? The oversized garage (24x22) was built in '72 and in great condition.
Location
State MN
County Hennepin
Zoning Residential-Single Family
Rooms
Basement Block, Partial, Stone/Rock, Storage Space, Unfinished
Dining Room Eat In Kitchen, Separate/Formal Dining Room
Interior
Heating Hot Water
Cooling None
Fireplaces Number 1
Fireplaces Type Gas, Living Room
Fireplace Yes
Appliance Disposal, Dryer, Exhaust Fan, Gas Water Heater, Microwave, Range, Refrigerator, Washer
Exterior
Parking Features Detached, Asphalt, Garage Door Opener
Garage Spaces 2.0
Fence Chain Link, Partial, Wood
Pool None
Roof Type Age Over 8 Years, Asphalt
Building
Lot Description Public Transit (w/in 6 blks), Tree Coverage - Medium
Story One and One Half
Foundation 1273
Sewer City Sewer/Connected
Water City Water/Connected
Level or Stories One and One Half
Structure Type Stucco
New Construction false
Schools
School District Robbinsdale
Read Less
Want to know what your home might be worth? Contact us for a FREE valuation!

Our team is ready to help you sell your home for the highest possible price ASAP






