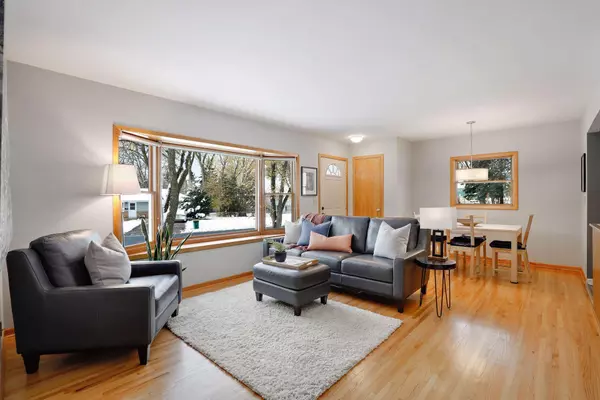$286,000
$275,000
4.0%For more information regarding the value of a property, please contact us for a free consultation.
7806 53rd AVE N New Hope, MN 55428
4 Beds
2 Baths
1,736 SqFt
Key Details
Sold Price $286,000
Property Type Single Family Home
Sub Type Single Family Residence
Listing Status Sold
Purchase Type For Sale
Square Footage 1,736 sqft
Price per Sqft $164
Subdivision J P Riedel & Co St Raphael Add
MLS Listing ID 5673967
Sold Date 11/24/20
Bedrooms 4
Full Baths 2
Year Built 1960
Annual Tax Amount $3,571
Tax Year 2020
Contingent None
Lot Size 10,890 Sqft
Acres 0.25
Lot Dimensions 57x131x76x179
Property Description
Sparkling, move-in ready rambler with updates galore. Freshly painted throughout, gleaming hardwood floors, and open spaces make a great first impression. Updated kitchen with granite countertops, subway backsplash, gas cook-top, wall oven, and an abundance of cabinetry and counter space. Enjoy the bright and cheery south facing living and dining room, flooded with natural light. Three bedrooms on the main plus beautiful ceramic full bath. Great lower level with new carpet, movie and game space + awesome 4th bedroom, walk-in closet, and full bath with a separate jetted-tub and shower. Large, flat and fully fenced yard and freshly stained deck, perfect for BBQ’s, gardens, and play. Oversized double garage with attached 20x9 storage space/workshop. Maintenance free siding, newer windows, roof, gutters, soffit and fascia. Welcome Home!
Location
State MN
County Hennepin
Zoning Residential-Single Family
Rooms
Basement Egress Window(s), Finished, Full
Dining Room Informal Dining Room, Living/Dining Room
Interior
Heating Forced Air
Cooling Central Air
Fireplace No
Appliance Cooktop, Dishwasher, Disposal, Dryer, Gas Water Heater, Microwave, Refrigerator, Wall Oven, Washer
Exterior
Garage Detached, Garage Door Opener, Insulated Garage
Garage Spaces 2.0
Fence Full
Roof Type Asphalt
Building
Lot Description Tree Coverage - Medium
Story One
Foundation 1021
Sewer City Sewer/Connected
Water City Water/Connected
Level or Stories One
Structure Type Metal Siding,Vinyl Siding
New Construction false
Schools
School District Robbinsdale
Read Less
Want to know what your home might be worth? Contact us for a FREE valuation!

Our team is ready to help you sell your home for the highest possible price ASAP






